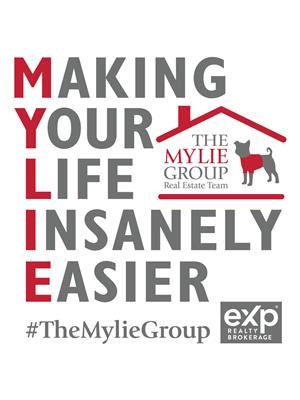1904 Royal Crescent, London East
- Bedrooms: 4
- Bathrooms: 4
- Type: Residential
- Added: 2 weeks ago
- Updated: 1 week ago
- Last Checked: 8 hours ago
- Listed by: EXP REALTY
- View All Photos
Listing description
This House at 1904 Royal Crescent London East, ON with the MLS Number x12356760 listed by ROB JONKHANS - EXP REALTY on the London East market 2 weeks ago at $539,900.

members of The Canadian Real Estate Association
Nearby Listings Stat Estimated price and comparable properties near 1904 Royal Crescent
Nearby Places Nearby schools and amenities around 1904 Royal Crescent
London District Christian Secondary School
(2.5 km)
24 Braesyde Ave, London
Fanshawe College - London Campus
(2.9 km)
1001 Fanshawe College Blvd, London
East Side Mario's
(0.9 km)
1915 Dundas St, London
Knights Inn London
(1.1 km)
1739 Dundas St, London
London International Airport
(3.9 km)
1750 Crumlin Road, London
Western Fair
(4.2 km)
316 Rectory Street, London
Aeolian Hall
(4.3 km)
795 Dundas St, London
Dragon Court Restaurant
(4.3 km)
931 Oxford St E, London
Price History
















