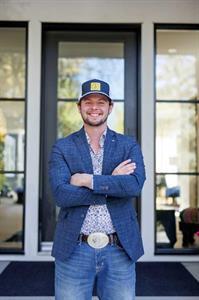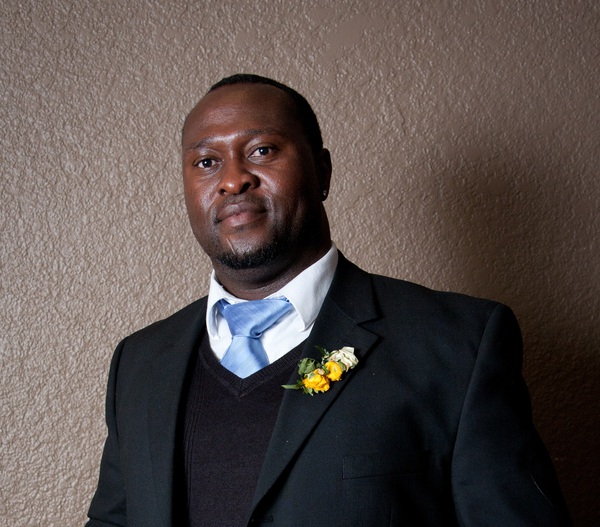536 Legacy Circle Se, Calgary
- Bedrooms: 4
- Bathrooms: 4
- Living area: 1573 square feet
- Type: Residential
- Added: 7 months ago
- Updated: 1 month ago
- Last Checked: 8 hours ago
- Listed by: Jayman Realty Inc.
- View All Photos
Listing description
This House at 536 Legacy Circle Se Calgary, AB with the MLS Number a2190166 which includes 4 beds, 4 baths and approximately 1573 sq.ft. of living area listed on the Calgary market by Michael Laprairie - Jayman Realty Inc. at $686,900 7 months ago.

members of The Canadian Real Estate Association
Nearby Listings Stat Estimated price and comparable properties near 536 Legacy Circle Se
Nearby Places Nearby schools and amenities around 536 Legacy Circle Se
Centennial High School
(7.1 km)
55 Sun Valley Boulevard SE, Calgary
Spruce Meadows
(7.8 km)
18011 Spruce Meadows Way SW, Calgary
Heritage Pointe Golf Club
(1.5 km)
1 Heritage Pointe Drive, De Winton
South Health Campus
(4.8 km)
Calgary
Fish Creek Provincial Park
(8.5 km)
15979 Southeast Calgary, Calgary
Canadian Tire
(9.4 km)
4155 126 Avenue SE, Calgary
Price History















