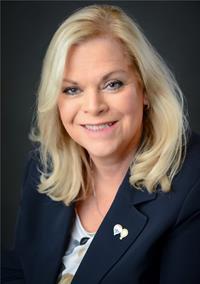180 Hennessy Street, Forest
180 Hennessy Street, Forest
×

49 Photos






- Bedrooms: 4
- Bathrooms: 3
- Living area: 1777 sqft
- MLS®: 40564178
- Type: Residential
- Added: 31 days ago
Property Details
INTRODUCING THE EXQUISITE FOREST BUNGALOW BY KEY HOMES! THIS LUXURIOUS PROPERTY OFFERS 1777 SQ FT OF MODERN LIVING SPACE, FEATURING 2+2 BEDROOMS AND 3 FULL BATHS. BUILT IN 2020, IT BOASTS IMPECCABLE CRAFTSMANSHIP AND A SEPARATE BASEMENT LIVING SPACE. ENJOY A SPACIOUS TRIPLE CAR GARAGE WITH DRIVE-THROUGH 8' DOORS AND A LARGE CEMENT PAD FOR ENTERTAINMENT OR STORAGE. THE CHEF'S KITCHEN, WITH $30,000 IN UPGRADES, INCLUDES TOP-GRADE QUARTZ COUNTERS, STAINLESS APPLIANCES, AND A STYLISH BUTLER PANTRY WITH A COFFEE STATION. STEP OUTSIDE TO A LANDSCAPED YARD WITH A $30,000 DEGROOT LANDSCAPING PACKAGE AND $22,000 IN FENCING. RELAX IN THE THREE-SEASON SUNROOM OR CONTROL LIGHT AND PRIVACY WITH FRENCH DOORS FEATURING BUILT-IN BLINDS. WITH LUTRON SMART SWITCHES, CONVENIENCE AND ENERGY EFFICIENCY ARE GUARANTEED. DON'T MISS THIS EXCEPTIONAL OPPORTUNITY TO MAKE THIS PROPERTY YOUR HOME! (id:1945)
Best Mortgage Rates
Property Information
- Sewer: Sanitary sewer
- Cooling: Central air conditioning
- Heating: Forced air, Natural gas
- List AOR: London and St. Thomas
- Stories: 1
- Basement: Finished, Full
- Year Built: 2020
- Appliances: Washer, Refrigerator, Central Vacuum, Dishwasher, Stove, Dryer, Garburator, Oven - Built-In, Garage door opener
- Directions: FROM HWY 21 TURN EAST ON PHILROBDEN, THEN TURN RIGHT ON MACNABB, LEFT ON MCKINLAY. MCKINLAY TURNS INTO HENNESSY AT THE STOP SIGN. ON THE RIGHT
- Living Area: 1777
- Lot Features: Sump Pump, Automatic Garage Door Opener
- Photos Count: 49
- Water Source: Municipal water
- Lot Size Units: acres
- Parking Total: 9
- Bedrooms Total: 4
- Structure Type: House
- Common Interest: Freehold
- Fireplaces Total: 1
- Parking Features: Attached Garage
- Subdivision Name: Forest
- Tax Annual Amount: 4708
- Exterior Features: Brick, Stone
- Fireplace Features: Electric, Other - See remarks
- Lot Size Dimensions: 0.273
- Zoning Description: R1.9
- Architectural Style: Bungalow
Room Dimensions
 |
This listing content provided by REALTOR.ca has
been licensed by REALTOR® members of The Canadian Real Estate Association |
|---|
Nearby Places
Similar Houses Stat in Forest
180 Hennessy Street mortgage payment






