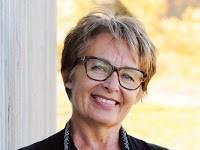4702 50 Avenue, Rural Smoky River No 130 M D Of
4702 50 Avenue, Rural Smoky River No 130 M D Of
×

41 Photos






- Bedrooms: 3
- Bathrooms: 3
- Living area: 1182 square feet
- MLS®: a2111937
- Type: Residential
- Added: 55 days ago
Property Details
It doesn't get much better than 5 acres of land with a newer house and garage/shop, all situated within the town limits of Jean Cote, offering both town water and sewer and hamlet amenities. This land is nicely landscaped with a fertile garden plot and dugout. There is a 12x18 garage with cement floor, which currently houses the tractor, and two more small sheds for gardening tools and storage. This home has been lovingly built with careful thought put into the layout. The main entry in the back is spacious and welcoming, offering a designated area for the washer and dryer, a handy two piece bathroom and closet space. The back entry is just off the kitchen, giving you easy, step-saving access when its time to bring the groceries in. Plenty of counter space and cabinets are offered in this beautifully designed kitchen. The main floor is open with the kitchen flowing seamlessly into the dining nook and living room. You will find the living room is designed for generous space and flexibility for your furniture placement. Down the hall is the primary bedroom featuring a full ensuite along with a well designed walk-in closet. This home has the luxury of in-floor heat on both top and bottom floors. The basement is always warm & cozy presenting an inviting space for the family to enjoy. There are two more large bedrooms, a full bath, a pantry storage area and utility room. This could be the perfect package for either a retired couple or growing family. This acreage may be exactly what you have been looking for! (id:1945)
Best Mortgage Rates
Property Information
- Sewer: Municipal sewage system
- Tax Lot: A, 5, 6
- Cooling: None
- Heating: In Floor Heating, Natural gas
- List AOR: Grande Prairie
- Stories: 1
- Tax Year: 2023
- Basement: Finished, Full
- Flooring: Hardwood, Laminate, Linoleum
- Tax Block: 5
- Year Built: 2010
- Appliances: Refrigerator, Range - Electric, Dishwasher, Hood Fan, Window Coverings, Garage door opener, Washer & Dryer
- Living Area: 1182
- Lot Features: Back lane, No neighbours behind, Closet Organizers, No Smoking Home
- Photos Count: 41
- Water Source: Municipal water
- Lot Size Units: acres
- Parcel Number: 0020049607
- Parking Total: 6
- Bedrooms Total: 3
- Structure Type: House
- Common Interest: Freehold
- Parking Features: Detached Garage
- Tax Annual Amount: 2335.65
- Bathrooms Partial: 1
- Exterior Features: Vinyl siding
- Foundation Details: See Remarks
- Lot Size Dimensions: 5.00
- Zoning Description: Hamlet District
- Architectural Style: Bi-level
- Above Grade Finished Area: 1182
- Above Grade Finished Area Units: square feet
Features
- Roof: Asphalt
- Other: Construction Materials: Vinyl Siding, Direction Faces: S, Inclusions: 12x18 second garage, 6x8 shed, 8x16 shed, Laundry Features: Main Level, Parking Features : Double Garage Detached, Parking Total : 6
- Heating: Boiler, Combination, In Floor, Natural Gas
- Appliances: Dishwasher, Electric Range, Garage Control(s), Range Hood, Refrigerator, Washer/Dryer, Window Coverings
- Lot Features: Lot Features: Back Lane, Back Yard, Fruit Trees/Shrub(s), Front Yard, Garden, No Neighbours Behind, Landscaped, Deck
- Extra Features: Park, Playground
- Interior Features: Ceiling Fan(s), Closet Organizers, No Smoking Home, Open Floorplan, Pantry, Storage, Wired for Data, Flooring: Hardwood, Laminate, Linoleum
- Sewer/Water Systems: Sewer: Public Sewer, Water: Public
Room Dimensions
 |
This listing content provided by REALTOR.ca has
been licensed by REALTOR® members of The Canadian Real Estate Association |
|---|
Nearby Places
Similar Houses Stat in Rural Smoky River No 130 M D Of
4702 50 Avenue mortgage payment

