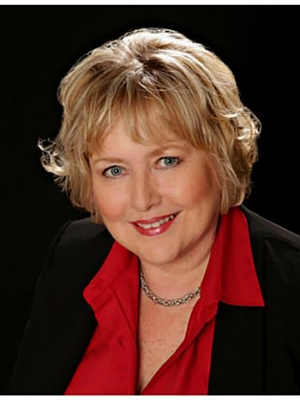5203 Broughton Crescent, Burlington
- Bedrooms: 4
- Bathrooms: 2
- Living area: 2127 square feet
- Type: Residential
- Added: 1 month ago
- Updated: 1 month ago
- Last Checked: 1 day ago
- Listed by: Keller Williams Edge Realty
- View All Photos
Listing description
This House at 5203 Broughton Crescent Burlington, ON with the MLS Number 40753426 which includes 4 beds, 2 baths and approximately 2127 sq.ft. of living area listed on the Burlington market by Alex Petroff - Keller Williams Edge Realty at $1,298,900 1 month ago.

members of The Canadian Real Estate Association
Nearby Listings Stat Estimated price and comparable properties near 5203 Broughton Crescent
Nearby Places Nearby schools and amenities around 5203 Broughton Crescent
Robert Bateman High School
(1 km)
5151 New St, Burlington
Nelson High School
(2.2 km)
4181 New St, Burlington
Assumption Catholic Secondary School
(4 km)
3230 Woodward Ave, Burlington
Corpus Christi Catholic Secondary School
(5.1 km)
5150 Upper Middle Rd, Burlington
Lester B. Pearson
(5.6 km)
1433 Headon Rd, Burlington
Burlington Mall
(4.8 km)
777 Guelph Line, Burlington
Price History

















