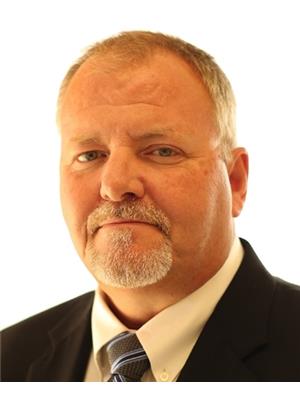181 Whyte Ave, Dryden
181 Whyte Ave, Dryden
×

17 Photos






- Bedrooms: 4
- Bathrooms: 2
- Living area: 1830 sqft
- MLS®: tb233585
- Type: Residential
- Added: 144 days ago
Property Details
New Listing. There's a lot of Country Charm in this City property! The south end of Whyte Avenue dead-ends at a walking trail and serves just two residences. Very private from the street but just a short walk to the river, dining, shopping and recreation. The lot is very generous in size with just over 1/2 an acre. You'll find a beautiful blend of bedrock, mature trees, lawn & garden areas and a huge Unistone driveway and parking area, complete with a two-car detached garage. The home is equally unique, with 1830 square feet with four bedrooms on the main floor. A five-piece bathroom. Spacious step-down living room with vaulted ceiling and gas fireplace leading out to the three-season sunroom. Formal dining room and a large bright eat-in kitchen. Very inviting lower-level recreation room with a second gas fireplace, small den/office area and the second three-piece bathroom. Large utility/laundry room and a second separate storage room. Beautiful outdoor living area, in addition to the three-season sunroom, there is an outdoor deck and Unistone patio with an outdoor firepit a short distance from the patio. Plenty to enjoy and appreciate! (id:1945)
Best Mortgage Rates
Property Information
- Sewer: Sanitary sewer
- Heating: Baseboard heaters, Forced air, Electric, Natural gas
- Basement: Partially finished, Full
- Utilities: Natural Gas, Electricity, Cable, Telephone
- Appliances: Washer, Refrigerator, Dishwasher, Dryer
- Directions: South on Whyte from Duke, last house on the left
- Living Area: 1830
- Lot Features: Interlocking Driveway
- Photos Count: 17
- Water Source: Municipal water
- Parcel Number: 420860347
- Bedrooms Total: 4
- Fireplaces Total: 2
- Parking Features: Detached Garage, Garage
- Tax Annual Amount: 4485
- Exterior Features: Vinyl, Siding
- Fireplace Features: Gas, Stove
- Foundation Details: Block, Poured Concrete
- Architectural Style: Bungalow
Room Dimensions
 |
This listing content provided by REALTOR.ca has
been licensed by REALTOR® members of The Canadian Real Estate Association |
|---|
Similar Houses Stat in Dryden
181 Whyte Ave mortgage payment


