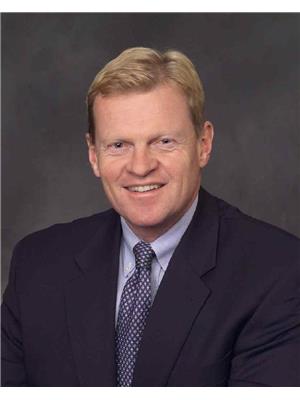1062 Wyllie Crescent, Prince Albert
1062 Wyllie Crescent, Prince Albert
×

40 Photos






- Bedrooms: 4
- Bathrooms: 2
- Living area: 1087 square feet
- MLS®: sk961967
- Type: Residential
- Added: 45 days ago
Property Details
Since construction in 1976 this 1,087 sq. ft. bi-level has been superbly maintained and upgraded by the same owners. Beautiful newer custom front door leads to the gracious front entry with upgraded entrance light fixture accenting the crown molding leads to an L-shaped living and dining room with hardwood floors and patio door to updated deck with storage underneath and a natural gas line for your BBQ. In addition, the dining area contains a built-in china cabinet and unique “pass through” space to the eat-in kitchen. The kitchen is finished with custom made solid wood cabinets features a built-in stainless-steel fridge, built-in oven cooktop, range hood and stainless-steel built-in dishwasher accented by ceramic tile backsplash and flooring and a newer backdoor to the deck. 2 bedrooms on the main separated by a completely upgraded 4-piece bath featuring newer oak vanity with granite countertop and sink, complete ceramic tile walls and upgraded tub surround with light. The second bedroom has numerous built-in closets and drawers for tons of storage. Fully developed basement featuring a spacious family room with top quality “Valor” gas fireplace set in a corner wood finished mantel. 2 additional bedrooms separated by an upgraded 4-piece bath with Jacuzzi tub. Spacious laundry room with upgraded newer Lennox Furnace and air conditioner, extra cabinetry, water softener and newer whirlpool washer and dryer included (please note freezer not included). Upgraded LED light fixtures throughout. Upgraded newer triple pane vinyl windows throughout. Spacious drive by concrete driveway leads to detached 24’ x 26’ insulated boarded heated garage. 8’x 12’ garden shed to north of garage. Beautiful yard serviced with upgraded underground sprinklers with fertilizer weed control application attachment. This immaculate home exudes care and quality throughout. Not to be missed! (id:1945)
Best Mortgage Rates
Property Information
- Cooling: Central air conditioning
- Heating: Forced air, Natural gas
- Tax Year: 2023
- Basement: Finished, Full
- Year Built: 1976
- Appliances: Washer, Refrigerator, Dishwasher, Stove, Dryer, Oven - Built-In, Central Vacuum - Roughed In, Hood Fan, Storage Shed, Window Coverings, Garage door opener remote(s)
- Living Area: 1087
- Lot Features: Treed, Rectangular, Double width or more driveway
- Photos Count: 40
- Lot Size Units: square feet
- Bedrooms Total: 4
- Structure Type: House
- Common Interest: Freehold
- Fireplaces Total: 1
- Parking Features: Detached Garage, Parking Space(s), Heated Garage
- Tax Annual Amount: 3457
- Fireplace Features: Gas, Conventional
- Lot Size Dimensions: 7462.00
- Architectural Style: Bi-level
Features
- Roof: Asphalt Shingles
- Other: Equipment Included: Fridge, Stove, Washer, Dryer, Dishwasher Built In, Garage Door Opnr/Control(S), Hood Fan, Oven Built In, Shed(s), Window Treatment, Construction: Wood Frame, Levels Above Ground: 1.00, Outdoor: Deck, Lawn Back, Lawn Front, Partially Fenced, Trees/Shrubs
- Heating: Forced Air, Natural Gas
- Interior Features: Air Conditioner (Central), Central Vac (R.I.), Natural Gas Bbq Hookup, Underground Sprinkler, Fireplaces: 1, Gas, Furnace Owned
- Sewer/Water Systems: Water Heater: Included, Gas, Water Softner: Included
Room Dimensions
 |
This listing content provided by REALTOR.ca has
been licensed by REALTOR® members of The Canadian Real Estate Association |
|---|
Nearby Places
Similar Houses Stat in Prince Albert
1062 Wyllie Crescent mortgage payment






