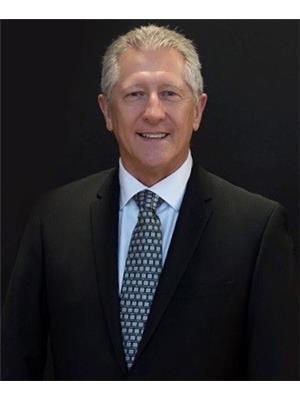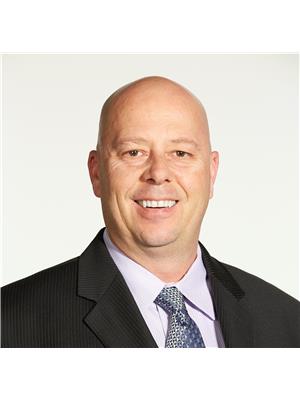1070 Lindsay Drive, Oakville
- Bedrooms: 3
- Bathrooms: 4
- Type: Townhouse
- Added: 4 days ago
- Updated: 4 days ago
- Last Checked: 3 days ago
- Listed by: ROYAL LIFE REALTY INC.
- View All Photos
Listing description
This Townhouse at 1070 Lindsay Drive Oakville, ON with the MLS Number w12372489 listed by SHAWN ZHANG - ROYAL LIFE REALTY INC. on the Oakville market 4 days ago at $1,099,000.

members of The Canadian Real Estate Association
Nearby Listings Stat Estimated price and comparable properties near 1070 Lindsay Drive
Nearby Places Nearby schools and amenities around 1070 Lindsay Drive
Abbey Park High School
(2.6 km)
1455 Glen Abbey Gate, Oakville
Sheridan College
(2.7 km)
1430 Trafalgar Rd, Oakville
Appleby College
(2.7 km)
540 Lakeshore Rd W, Oakville
Glen Abbey Golf Club
(0.8 km)
1333 Dorval Dr, Oakville
Canadian Golf Hall of Fame
(1 km)
1333 Dorval Dr, Oakville
Paradiso
(2.9 km)
125 Lakeshore Rd E, Oakville
Price History















