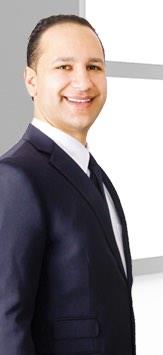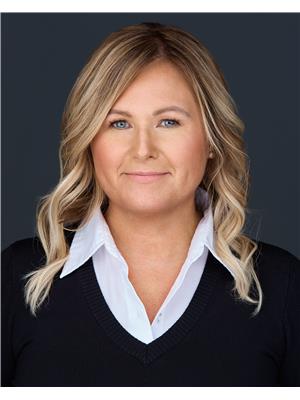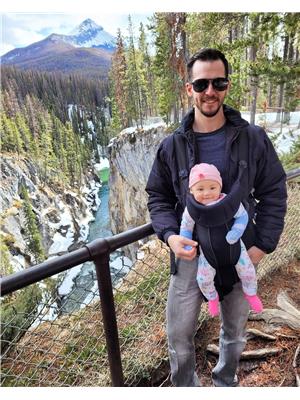8 Erindale Cl, St Albert
- Bedrooms: 4
- Bathrooms: 4
- Living area: 2313 square feet
- Type: Residential
- Added: 8 hours ago
- Updated: 8 hours ago
- Last Checked: 32 minutes ago
- Listed by: RE/MAX River City
- View All Photos
Listing description
This House at 8 Erindale Cl St Albert, AB with the MLS Number e4456396 which includes 4 beds, 4 baths and approximately 2313 sq.ft. of living area listed on the St Albert market by Conrad Bitangcol - RE/MAX River City at $649,900 8 hours ago.

members of The Canadian Real Estate Association
Nearby Listings Stat Estimated price and comparable properties near 8 Erindale Cl
Nearby Places Nearby schools and amenities around 8 Erindale Cl
Bellerose Composite High School
(3.3 km)
St Albert
Sturgeon Community Hospital
(1.5 km)
201 Boudreau Rd, St Albert
Boston Pizza
(1.7 km)
585 St Albert Rd #80, St Albert
Servus Credit Union Place
(4.1 km)
400 Campbell Rd, St Albert
Edmonton Garrison
(9.3 km)
Edmonton
Tim Hortons
(8.7 km)
CFB Edmonton, Edmonton
Price History

















