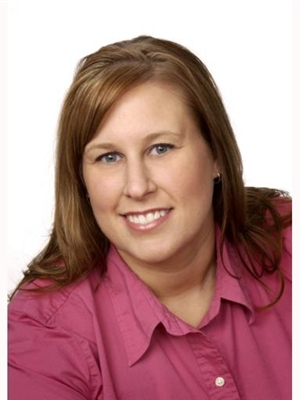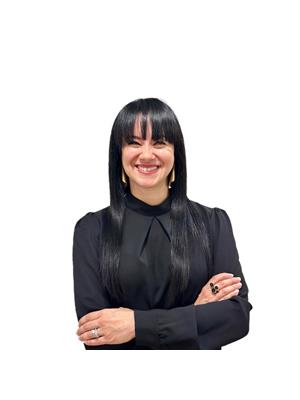241 Jim Mortson Drive, East Gwillimbury
- Bedrooms: 3
- Bathrooms: 4
- Type: Townhouse
- Added: 3 days ago
- Updated: 8 hours ago
- Last Checked: 12 minutes ago
- Listed by: ROYAL LEPAGE FIRST CONTACT REALTY
- View All Photos
Listing description
This Townhouse at 241 Jim Mortson Drive East Gwillimbury, ON with the MLS Number n12373550 listed by SANJA ELIEFF - ROYAL LEPAGE FIRST CONTACT REALTY on the East Gwillimbury market 3 days ago at $829,000.

members of The Canadian Real Estate Association
Nearby Listings Stat Estimated price and comparable properties near 241 Jim Mortson Drive
Nearby Places Nearby schools and amenities around 241 Jim Mortson Drive
DR John M Denison Secondary School
(6.8 km)
135 Bristol Rd, Newmarket
Huron Heights Secondary School
(7.1 km)
40 Huron Heights Dr, Newmarket
Sharon Temple National Historic Site and Museum
(3.1 km)
18974 Leslie St, East Gwillimbury
Al Casale Ristorante
(6.4 km)
17766 Leslie St, Newmarket
Boston Pizza
(6.7 km)
18199 Yonge St, Newmarket
The Keg Steakhouse & Bar - Newmarket
(6.8 km)
18195 Yonge St, Newmarket
Bare Oaks Family Naturist Park
(6.7 km)
20237 Kennedy Rd, East Gwillimbury
Southlake Regional Health Centre
(7.5 km)
596 Davis Dr, Newmarket
Price History














