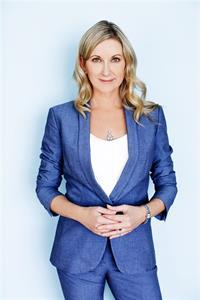104 Daphne Crescent Unit 1 2 3, Barrie
104 Daphne Crescent Unit 1 2 3, Barrie
×

36 Photos






- Bedrooms: 7
- Bathrooms: 3
- Living area: 1620 sqft
- MLS®: 40595102
- Type: Residential
- Added: 23 days ago
Property Details
Welcome to 104 Daphne Crescent in Barrie - this MULTI-PLEX three unit property offers you many OPTIONS! INVESTORS! Are you ready to enter into the real estate investment market? Are you looking to add to your existing real estate portfolio? The work has been done for you. Large family? Multi-generational family? Extended family? Continue to RENT all three rentable units for monthly rental income. LIVE in one unit or more, and rent out the unit(s) to off set your own living expenses. The choice is yours! This turn-key multiplex property has three separate rental units - all units currently occupied with tenants in good standing. Unit 1 - 3 Bedroom, 1 Bath Unit, 2 parking spaces. Unit 2 - 2 Bedroom, 1 Bath unit, 1 parking space. Unit 3 Coach House - 1 Bedroom, 1 Den, 1 Bath unit. Each unit includes fridge, stove, washer, dryer, parking. Main house is heated via FAG. Coach house is heated via heat pump (no gas service to coach house). Large lot allows for plenty of exclusive surface parking. See attached for monthly utility expenses. Ideally located close to public transit, GO train service and key commuter routes north to cottage country or south to the GTA. Minutes to amenities such as services, shopping, groceries, entertainment and outdoor recreation. Take a look today! (id:1945)
Best Mortgage Rates
Property Information
- Sewer: Municipal sewage system
- Cooling: None
- Heating: Heat Pump, Forced air, Natural gas
- List AOR: Barrie
- Stories: 1
- Basement: Finished, Full
- Year Built: 1969
- Directions: Ferris Lane / Daphne / Cundles
- Living Area: 1620
- Lot Features: Backs on greenbelt, Conservation/green belt, Paved driveway
- Photos Count: 36
- Water Source: Municipal water
- Lot Size Units: acres
- Parking Total: 6
- Bedrooms Total: 7
- Structure Type: House
- Common Interest: Freehold
- Subdivision Name: BA02 - North
- Tax Annual Amount: 5203.44
- Exterior Features: Brick, Vinyl siding
- Community Features: Community Centre
- Foundation Details: Poured Concrete
- Lot Size Dimensions: 0.13
- Zoning Description: R2
- Architectural Style: Bungalow
- Number Of Units Total: 1
- Map Coordinate Verified YN: true
Room Dimensions
 |
This listing content provided by REALTOR.ca has
been licensed by REALTOR® members of The Canadian Real Estate Association |
|---|
Nearby Places
Similar Houses Stat in Barrie
104 Daphne Crescent Unit 1 2 3 mortgage payment






