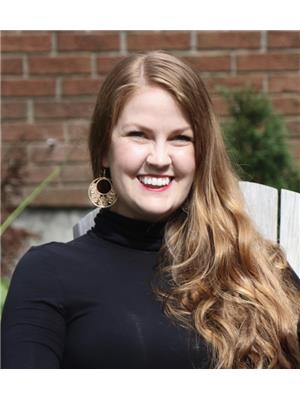4254 Forest Wood Drive, Severn
4254 Forest Wood Drive, Severn
×

36 Photos






- Bedrooms: 4
- Bathrooms: 4
- Living area: 2751 sqft
- MLS®: 40577918
- Type: Residential
- Added: 6 days ago
Property Details
Welcome to the highly coveted neighbourhood of Forest Wood Drive! Situated on a dead end road located just minutes from Orillia, hwy 11 and all amenities. This beautiful home boasts a large sprawling yard . Located within walking distance to Lake Couchiching and walking/biking trails that will take you downtown Orillia and beyond. Step onto the charming wrap-around porch and envision your summer evenings spent in pure relaxation, or entertaining guests amidst the inviting backdrop of the beautifully landscaped grounds. A hot tub beckons for evenings spent beneath the starlit sky. Inside, the home welcomes you with an effortless flow designed for both indoor/outdoor hosting. A formal sitting room and dining room create separation and ambiance, while the spacious eat-in kitchen, complete with an additional sitting area and a gas fireplace, serves as the heart of the home. Convenience is key with a main floor laundry and powder room, ensuring practicality without sacrificing style. The fully renovated basement provides another location for entertaining. Discover a stylishly appointed bathroom, a plush bedroom for guests or family, and an inviting entertaining room. For those seeking cinematic experiences, a separate theater room promises unforgettable movie nights in the comfort of home. With its seamless blend of indoor and outdoor living spaces, lovely amenities and thoughtful design this home is sure to check all of the boxes for your next home (id:1945)
Best Mortgage Rates
Property Information
- Sewer: Septic System
- Cooling: Central air conditioning
- Heating: Forced air, Natural gas
- List AOR: Barrie
- Stories: 2
- Basement: Finished, Full
- Utilities: Natural Gas, Electricity, Cable, Telephone
- Appliances: Washer, Refrigerator, Hot Tub, Dishwasher, Dryer, Central Vacuum - Roughed In, Window Coverings, Garage door opener, Microwave Built-in
- Directions: Hwy 11N to Huronia Road, Left on Forest Wood Dr, Property on left hand side
- Living Area: 2751
- Lot Features: Paved driveway, Country residential, Sump Pump, Automatic Garage Door Opener
- Photos Count: 36
- Water Source: Drilled Well
- Parking Total: 10
- Bedrooms Total: 4
- Structure Type: House
- Common Interest: Freehold
- Fireplaces Total: 1
- Parking Features: Attached Garage
- Subdivision Name: SE53 - Rural Severn
- Tax Annual Amount: 3387.7
- Bathrooms Partial: 1
- Exterior Features: Vinyl siding
- Security Features: Alarm system, Security system, Smoke Detectors, Unknown, Monitored Alarm
- Fireplace Features: Insert
- Zoning Description: RR
- Architectural Style: 2 Level
Room Dimensions
 |
This listing content provided by REALTOR.ca has
been licensed by REALTOR® members of The Canadian Real Estate Association |
|---|
Nearby Places
Similar Houses Stat in Severn
4254 Forest Wood Drive mortgage payment






