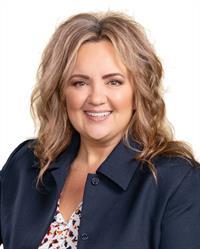12 1580 Glen Eagle Dr, Campbell River
12 1580 Glen Eagle Dr, Campbell River
×

30 Photos






- Bedrooms: 3
- Bathrooms: 2
- Living area: 1471 square feet
- MLS®: 951535
- Type: Townhouse
- Added: 84 days ago
Property Details
Eagle Ridge Executive Patio Homes is a 28-unit quality development offering a combination of 22 half duplexes plus 6 free-standing ranchers. SL 12 is ready to go! This home showcases a duplex-style rancher 3 bed two bath 1471 Sqft patio home, loaded with custom features and upgrades. Energy Rating Step 4 code - electric heat pump with nat gas furnace + HRV, nat gas hot water on demand, nat gas fireplace, pre-wired for solar panel, roughed-in for an electric vehicle charging station. Appliances, landscaping, + fencing included. Central location conveniently situated on a hop and a skip to shopping, nature trails, and recreational facilities such as the world-class golfing facility Campbell River Golf and Country Club. Contemporary Designs. Beautiful Finishing's-Quality Construction-10-5-2 New Home Warranty. (id:1945)
Best Mortgage Rates
Property Information
- Tax Lot: 12
- Zoning: Multi-Family
- Cooling: Air Conditioned
- Heating: Heat Pump, Electric, Natural gas
- Year Built: 2022
- Living Area: 1471
- Lot Features: Central location, Curb & gutter, Southern exposure, Other, Rectangular
- Photos Count: 30
- Lot Size Units: square feet
- Parcel Number: 031431500
- Parking Total: 2
- Bedrooms Total: 3
- Structure Type: Row / Townhouse
- Association Fee: 90
- Common Interest: Condo/Strata
- Fireplaces Total: 1
- Subdivision Name: Eagle Ridge
- Tax Annual Amount: 2159
- Community Features: Family Oriented, Pets Allowed
- Lot Size Dimensions: 4200
- Zoning Description: RM-1
- Architectural Style: Other, Contemporary
- Lease Amount Frequency: Monthly
- Above Grade Finished Area: 1471
- Above Grade Finished Area Units: square feet
Features
- Roof: Fibreglass Shingle
- Other: Association Feed Includes: Garbage Removal, Recycling, Sewer, Water, Accessibility Features: Ground Level Main Floor, Primary Bedroom on Main, Construction Materials: Cement Fibre, Frame Wood, Insulation: Ceiling, Insulation: Walls, Stone, Direction Faces: North, Restrictions: Easement/Right of Way, Restrictive Covenants, Laundry Features: In Unit, Parking Features : EV Charger: Dedicated - Roughed In, Garage, Parking Total : 2
- Cooling: Air Conditioning
- Heating: Electric, Heat Pump, Natural Gas
- Appliances: Dishwasher, F/S/W/D, Garburator, Oven/Range Gas, Range Hood
- Lot Features: Entry Location: Main Level, Property Access: Road: Paved, Central Location, Curb & Gutter, Easy Access, Irrigation Sprinkler(s), Landscaped, Near Golf Course, Quiet Area, Recreation Nearby, Rectangular Lot, Serviced, Shopping Nearby, Southern Exposure
- Extra Features: Window Features: Vinyl Frames, Utilities: Electricity To Lot, Natural Gas To Lot, Underground Utilities
- Interior Features: Dining/Living Combo, Flooring: Laminate, Fireplaces: 1, Fireplace Features: Gas, Living Room
- Sewer/Water Systems: Sewer: Sewer Connected, Water: Municipal
Room Dimensions
 |
This listing content provided by REALTOR.ca has
been licensed by REALTOR® members of The Canadian Real Estate Association |
|---|
Nearby Places
Similar Townhouses Stat in Campbell River
12 1580 Glen Eagle Dr mortgage payment






