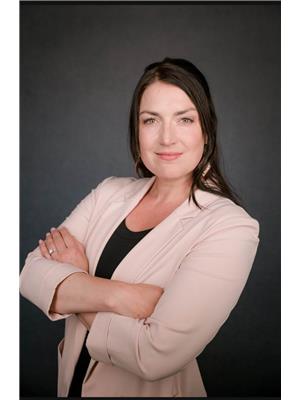360010 Range Road 4 3, Rural Clearwater County
360010 Range Road 4 3, Rural Clearwater County
×

37 Photos






- Bedrooms: 4
- Bathrooms: 2
- Living area: 2282 square feet
- MLS®: a2111071
- Type: Residential
- Added: 62 days ago
Property Details
Welcome to your charming country retreat! Nestled on nearly 156 acres of picturesque Alberta landscape, this 4-bedroom two-story country home offers private country living at it’s finest. As you arrive, you'll be captivated by the private driveway and the gentle upslope of the land, perfect for pasturing animals. Old-world charm envelops the property, complete with an aged barn, corral system, gardens and a pond - instantly offering a slice of countryside tranquility. Step inside, and you'll discover a world of comfort and convenience. The spacious mudroom beckons you in, leading seamlessly to a laundry room equipped with a handy sink, laundry chute and an adjacent washroom—every farmer's dream setup. Continuing into the heart of the home, you're greeted by expansive living spaces adorned with custom touches. The beautifully lit country kitchen boasts newly installed custom cupboard fronts, ample storage, and a generous dining area, perfect for hosting gatherings of family and friends. The living room offers a cozy retreat with a lovely window overlooking the property. Adjacent to the living room, a versatile space awaits—currently used as an office or easily converted into an extra bedroom, the choice is yours. Upstairs, the charm continues with a large primary bedroom featuring a walk-in closet and a bonus room, ideal for a cozy sitting area, nursery, or craft room. Two additional bedrooms and a well-appointed bathroom complete the upper level, providing ample space for family and guests. Outside, you’ll find a meticulously kept yard featuring storage sheds, a canvas-covered vehicle shelter, a greenhouse, well built garden beds and both a covered front porch and a back deck – perfect for BBQing and entertaining. This property exudes thoughtful maintenance and care. The exterior boasts a maintenance-free composite deck on the front of the house, rubber shingled roofing, and new energy-efficient vinyl windows, ensuring peace of mind for years to come. The c rawl space has been engineered for safety and efficiency with professionally installed radon prevention and the foundation has a recent engineering certificate. The property is fenced, cross-fenced and fully set up for animals with pens, and automatic water. The 32’X56’ shop has gravel floor and 220V power – perfect for working, with ample room for storing toys. School bus picks up at the end of the driveway, and goes to the fantastic K-12 school in Spruce View. Escape the hustle and bustle and embrace the serenity of country living – this charming property has it all. (id:1945)
Best Mortgage Rates
Property Information
- Sewer: Septic tank
- Cooling: None
- Heating: In Floor Heating
- List AOR: Red Deer (Central Alberta)
- Stories: 2
- Tax Year: 2023
- Basement: None
- Flooring: Carpeted, Linoleum
- Year Built: 1986
- Appliances: Refrigerator, Dishwasher, Stove, Microwave, Hood Fan, Washer & Dryer
- Living Area: 2282
- Lot Features: Other, PVC window
- Photos Count: 37
- Water Source: Well
- Lot Size Units: acres
- Parcel Number: 0027908954
- Bedrooms Total: 4
- Structure Type: House
- Common Interest: Freehold
- Parking Features: Other
- Tax Annual Amount: 1824.69
- Foundation Details: Wood
- Lot Size Dimensions: 155.82
- Zoning Description: AG
- Above Grade Finished Area: 2282
- Above Grade Finished Area Units: square feet
Room Dimensions
 |
This listing content provided by REALTOR.ca has
been licensed by REALTOR® members of The Canadian Real Estate Association |
|---|
Nearby Places
360010 Range Road 4 3 mortgage payment
