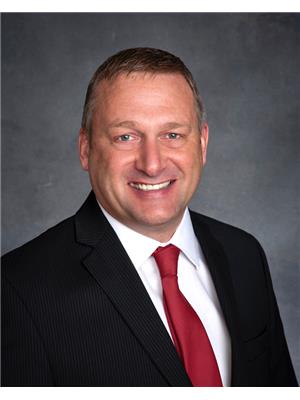401035 A Range Road 6 1, Rural Clearwater County
401035 A Range Road 6 1, Rural Clearwater County
×

38 Photos






- Bedrooms: 3
- Bathrooms: 2
- Living area: 2229.5 square feet
- MLS®: a2122344
- Type: Mobile
- Added: 17 days ago
Property Details
When your lifestyle demands more space for family and maybe for driving your rig home , then this may be the perfect scenario . The enticing view of this high land property will have you drive up the hard packed gravel lane way that leads to the wide turnabout and side lane parking close to the home. A property that offers substance , privacy, peace on 7.19 acres zoned CRA. Close access to highway 598 and 12 and still only 15-20 minutes east of Rocky Mountain House. The 2002 Modular Home is meticulously maintained, neat and tidy. Entire home repainted and all flooring changed to vinyl plank(2021). Starting at the South east end of the home is what was 2 bedrooms now converted to one large bedroom with 2 closets.( could be converted back) Next room is a 4 pcs. bathroom conveniently across from the front entry. Then we come into the bright open concept area with vault ceiling is the large living room, dining room and spacious kitchen with moveable island. Heading to the north west end is the Den or Theatre room that provides the perfect setting for endless family times together . For the added ambiance the theatre room opens into the addition. The addition (2009) well planned for a back entry space that is warm and cozy the pellet burning stove provides. The sloped ceiling assists in additional heat rising into the home. In this addition is also a bedroom and another room that provides as a pantry and extra storage. The north west end of the home presents the Primary large bedroom, a walk-in closet plus a separate 4 pcs. en-suite. The exterior of the home offers 48 ft. by 12 ft. railed deck, with gazebo . Leading off the deck to a 5 person hot tub (2022) on cement, and the hot tub is wired into new in home electrical panel. Landscaped yard with raised flower beds , 2 large sheds and yard light on the electrical pole finishes this fine package. (id:1945)
Best Mortgage Rates
Property Information
- Sewer: Septic System
- Tax Lot: 2
- Cooling: None
- Heating: Stove, Forced air, Natural gas
- Stories: 1
- Tax Year: 2023
- Basement: None
- Flooring: Linoleum, Vinyl Plank
- Tax Block: 1
- Year Built: 2002
- Appliances: Refrigerator, Water softener, Dishwasher, Stove, Hood Fan, Washer/Dryer Stack-Up
- Living Area: 2229.5
- Lot Features: Other, PVC window, No Animal Home, No Smoking Home
- Photos Count: 38
- Water Source: Well
- Lot Size Units: acres
- Parcel Number: 0029370707
- Bedrooms Total: 3
- Structure Type: Manufactured Home/Mobile
- Common Interest: Freehold
- Fireplaces Total: 1
- Parking Features: Parking Pad, Other, RV, Exposed Aggregate
- Tax Annual Amount: 1835
- Exterior Features: Vinyl siding
- Foundation Details: Piled
- Lot Size Dimensions: 7.19
- Zoning Description: CRA
- Architectural Style: Mobile Home
- Construction Materials: Wood frame
- Above Grade Finished Area: 2229.5
- Above Grade Finished Area Units: square feet
Room Dimensions
 |
This listing content provided by REALTOR.ca has
been licensed by REALTOR® members of The Canadian Real Estate Association |
|---|
Nearby Places
Similar undefineds Stat in Rural Clearwater County
401035 A Range Road 6 1 mortgage payment

