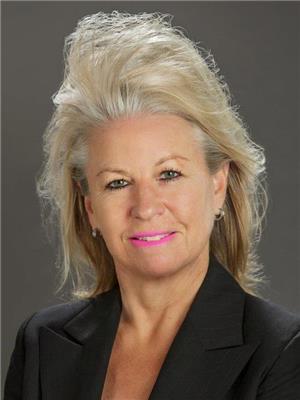43 Kingsway, Winnipeg
- Bedrooms: 4
- Bathrooms: 4
- Living area: 4188 square feet
- Type: Residential
- Added: 1 month ago
- Updated: 1 month ago
- Last Checked: 1 hour ago
- Listed by: RE/MAX One Group
- View All Photos
Listing description
This House at 43 Kingsway Winnipeg, MB with the MLS Number 202518553 which includes 4 beds, 4 baths and approximately 4188 sq.ft. of living area listed on the Winnipeg market by Nick Bergmann - RE/MAX One Group at $1,499,900 1 month ago.

members of The Canadian Real Estate Association
Nearby Listings Stat Estimated price and comparable properties near 43 Kingsway
Nearby Places Nearby schools and amenities around 43 Kingsway
Balmoral Hall School
(0.9 km)
630 Westminster Ave, Winnipeg
Shaarey Zedek Synagogue
(0.3 km)
561 Wellington Crescent, Winnipeg
The Grove Pub & Restaurant
(0.5 km)
164 Stafford St, Winnipeg
Boon Burger Cafe
(0.7 km)
79 Sherbrook St, Winnipeg
Misericordia Health Centre
(0.5 km)
99 Cornish Ave, Winnipeg
Price History














