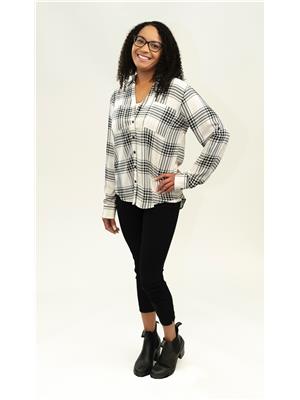86 Penvill Trail, Barrie
- Bedrooms: 5
- Bathrooms: 4
- Living area: 3161 square feet
- Type: Residential
- Added: 1 month ago
- Updated: 3 weeks ago
- Last Checked: 23 hours ago
- Listed by: RE/MAX HALLMARK PEGGY HILL GROUP REALTY
- View All Photos
Listing description
This House at 86 Penvill Trail Barrie, ON with the MLS Number s12315499 which includes 5 beds, 4 baths and approximately 3161 sq.ft. of living area listed on the Barrie market by PEGGY HILL - RE/MAX HALLMARK PEGGY HILL GROUP REALTY at $969,900 1 month ago.

members of The Canadian Real Estate Association
Nearby Listings Stat Estimated price and comparable properties near 86 Penvill Trail
Nearby Places Nearby schools and amenities around 86 Penvill Trail
Bear Creek Secondary School
(1.6 km)
100 Red Oak Dr, Barrie
Best Sicilian Gourmet Pizza & Pasta
(2.3 km)
225 Ferndale Dr S #4, Barrie
Jack Astor's Bar & Grill
(4 km)
70 Mapleview Dr W, Barrie
Thai Bamboo Restaurant
(3.4 km)
61 King St, Barrie
Market Buffet And Grill
(3.6 km)
141 Mapleview Dr W, Barrie
Cora - Barrie
(3.6 km)
135 Mapleview Dr W, Barrie
Holiday Inn Barrie Hotel & Conference Centre
(3.9 km)
20 Fairview Rd, Barrie
Furusato Japan Restaurant
(4 km)
10 Fairview Rd, Barrie
St Louis Bar And Grill
(4 km)
408 Dunlop St W, Barrie
Sticky Fingers Bar & Grill
(4 km)
199 Essa Rd, Barrie
EAST SIDE MARIO'S RESTAURANT
(4.1 km)
Take Out & Delivery, Mapleview & Bryne Drive, Barrie
Tim Hortons
(3.7 km)
109 Mapleview Dr W, Barrie
Tim Hortons
(3.9 km)
3 Sarjeant Dr, Barrie
Mandarin Restaurant
(4 km)
28 Fairview Rd, Barrie
Price History
















