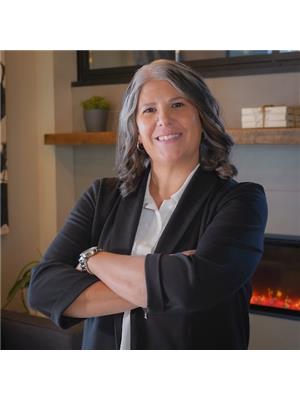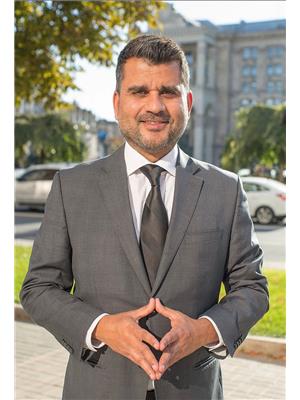7 Ferncliffe Street, Cambridge
- Bedrooms: 4
- Bathrooms: 2
- Living area: 1949 square feet
- Type: Townhouse
- Added: 3 days ago
- Updated: 1 day ago
- Last Checked: 18 hours ago
- Listed by: Corcoran Horizon Realty
- View All Photos
Listing description
This Townhouse at 7 Ferncliffe Street Cambridge, ON with the MLS Number 40765193 which includes 4 beds, 2 baths and approximately 1949 sq.ft. of living area listed on the Cambridge market by Linda Cabral - Corcoran Horizon Realty at $599,900 3 days ago.

members of The Canadian Real Estate Association
Nearby Listings Stat Estimated price and comparable properties near 7 Ferncliffe Street
Nearby Places Nearby schools and amenities around 7 Ferncliffe Street
Galt Collegiate Institute
(3.3 km)
200 Water St N, Cambridge
St. Benedict Catholic Secondary School
(4.3 km)
Cambridge
Southwood Secondary School
(4.5 km)
30 Southwood Dr, Cambridge
Galt Arena Gardens
(2.1 km)
98 Shade St, Cambridge
Elixir Bistro
(2.6 km)
34 Main St, Cambridge
Cafe 13 Main Street Grill
(2.7 km)
13 Main St, Cambridge
Cambridge Mill
(2.9 km)
130 Water St N, Cambridge
Cafe Moderno
(3.3 km)
383 Elgin St N, Cambridge
Cambridge Centre
(5.3 km)
355 Hespeler Rd, Cambridge
Blackshop Restaurant
(6.5 km)
595 Hespeler Rd, Cambridge
Boston Pizza
(6.9 km)
14 Pinebush Rd, Cambridge
Price History















