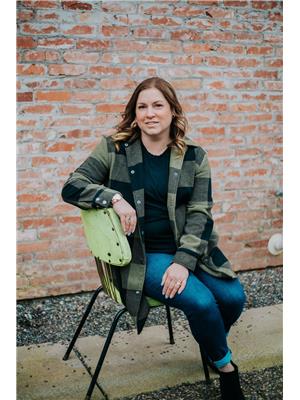4324 Birch Avenue, Terrace
4324 Birch Avenue, Terrace
×

39 Photos






- Bedrooms: 5
- Bathrooms: 4
- Living area: 3306 square feet
- MLS®: r2850712
- Type: Residential
- Added: 69 days ago
Property Details
* PREC - Personal Real Estate Corporation. Looking for space? This house could be the one!! Check out the 4 bay garage, as well inside there's plenty of space. Not your traditional layout, this home features a sunken living room, large vaulted ceilings. Many updates over the last few years have taken place including the kitchen, both bathrooms above and the 5 piece bathroom in the basement with a stand alone tub to name a few. Main floor living with a family room with patio doors to the large multi level deck, living room, kitchen with plenty of cupboards, counter space & island which overlooks the family room. Above there's the primary bedroom with a newer 3 piece bathroom, 2 more bedrooms are on this floor. Below there's a large family room, 2 bedrooms and again that beautiful 5 piece bath. The yard is fully fenced. (id:1945)
Best Mortgage Rates
Property Information
- Roof: Asphalt shingle, Conventional
- Heating: Forced air, Natural gas
- Stories: 3
- Basement: Finished, Unknown
- Year Built: 1981
- Living Area: 3306
- Photos Count: 39
- Water Source: Municipal water
- Lot Size Units: square feet
- Parcel Number: 006-012-337
- Bedrooms Total: 5
- Structure Type: House
- Common Interest: Freehold
- Fireplaces Total: 2
- Parking Features: Garage, RV
- Tax Annual Amount: 6165.85
- Foundation Details: Concrete Perimeter
- Lot Size Dimensions: 8818
Room Dimensions
 |
This listing content provided by REALTOR.ca has
been licensed by REALTOR® members of The Canadian Real Estate Association |
|---|
Nearby Places
Similar Houses Stat in Terrace
4324 Birch Avenue mortgage payment






