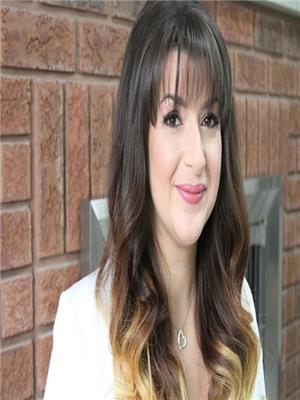191 Deane Avenue, Oakville
- Bedrooms: 4
- Bathrooms: 3
- Living area: 1060 square feet
- Type: Residential
- Added: 2 months ago
- Updated: 2 months ago
- Last Checked: 2 hours ago
- Listed by: RE/MAX REALTY SERVICES INC.
- View All Photos
Listing description
This House at 191 Deane Avenue Oakville, ON with the MLS Number w12263563 which includes 4 beds, 3 baths and approximately 1060 sq.ft. of living area listed on the Oakville market by KAPIL MARWAHA - RE/MAX REALTY SERVICES INC. at $988,888 2 months ago.

members of The Canadian Real Estate Association
Nearby Listings Stat Estimated price and comparable properties near 191 Deane Avenue
Nearby Places Nearby schools and amenities around 191 Deane Avenue
Appleby College
(1.6 km)
540 Lakeshore Rd W, Oakville
St Mildred's-Lightbourn School
(3 km)
1080 Linbrook Rd, Oakville
Sheridan College
(3.6 km)
1430 Trafalgar Rd, Oakville
Paradiso
(1.1 km)
125 Lakeshore Rd E, Oakville
Glen Abbey Golf Club
(2.8 km)
1333 Dorval Dr, Oakville
Canadian Golf Hall of Fame
(3 km)
1333 Dorval Dr, Oakville
Price History
















