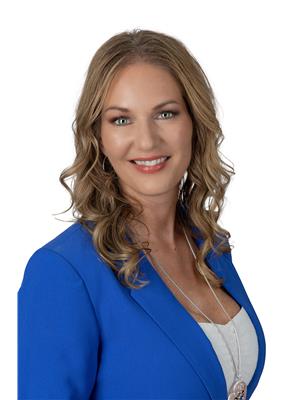580 Patterson Road, Kawartha Lakes
- Bedrooms: 3
- Bathrooms: 2
- Living area: 1871 square feet
- Type: Residential
- Added: 2 weeks ago
- Updated: 2 weeks ago
- Last Checked: 56 minutes ago
- Listed by: RE/MAX ESCARPMENT REALTY INC.
- View All Photos
Listing description
This House at 580 Patterson Road Kawartha Lakes, ON with the MLS Number x12356829 which includes 3 beds, 2 baths and approximately 1871 sq.ft. of living area listed on the Kawartha Lakes market by ABBIE KACZMAREK - RE/MAX ESCARPMENT REALTY INC. at $999,900 2 weeks ago.
Welcome to The Woodman - a newly built, never lived in, artfully designed bungalow set on nearly an acre in the serene and sought-after community of Rural Verulam. This residence offers 1,871 sq ft of refined open-concept living, a full walkout basement, and is perfectly perched just steps from the water and surrounded by lush forest for ultimate privacy. From the moment you enter, you're greeted by an abundance of natural light streaming through oversized windows that frame the forest views beyond - a seamless transition from inside to out. The kitchen, complete with a breakfast bar, opens seamlessly to the dinette and great room with a fireplace. The primary suite is a private retreat, featuring its own walkout to the deck, a spacious walk-in closet, and a spa-like ensuite looking out into greenery. Outdoors, the backyard is an open canvas, ready for your dream landscape - whether that's a pool, an expansive lawn, or a tranquil garden. With no neighbour to the side and a forest backdrop, this is one of the most private lots in the community. You'll also enjoy deeded waterfront access to a shared 160 dock on Sturgeon Lake, part of the iconic Trent Severn Waterway. With clean shoreline access just steps away, this is a haven for boaters, kayakers, and year-round waterfront living. The Woodman is more than a home - its the perfect combination of living by the lake and forest. (id:1945)
Property Details
Key information about 580 Patterson Road
Interior Features
Discover the interior design and amenities
Exterior & Lot Features
Learn about the exterior and lot specifics of 580 Patterson Road
Utilities & Systems
Review utilities and system installations
powered by


This listing content provided by
REALTOR.ca
has been licensed by REALTOR®
members of The Canadian Real Estate Association
members of The Canadian Real Estate Association
Nearby Listings Stat Estimated price and comparable properties near 580 Patterson Road
Active listings
11
Min Price
$399,900
Max Price
$999,900
Avg Price
$646,709
Days on Market
50 days
Sold listings
3
Min Sold Price
$599,900
Max Sold Price
$1,349,000
Avg Sold Price
$1,099,300
Days until Sold
69 days
Nearby Places Nearby schools and amenities around 580 Patterson Road
Fenelon Falls Secondary School
(7.2 km)
66 Lindsay St, Fenelon Falls
Eganridge Inn & Country Club
(5.7 km)
26 Country Club Dr, Fenelon Falls
Fenelon Falls/Sturgeon Lake Water Aerodrome
(6.1 km)
Canada
Price History
August 21, 2025
by RE/MAX ESCARPMENT REALTY INC.
$999,900













