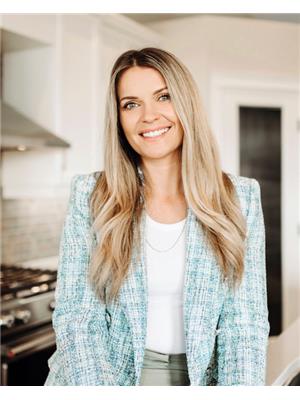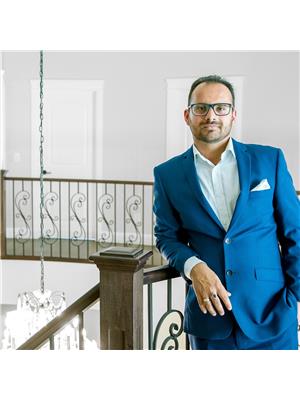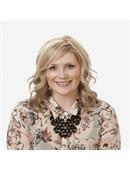1315 A 11 Th Street E, Saskatoon
- Bedrooms: 3
- Bathrooms: 3
- Living area: 1620 square feet
- Type: Residential
- Added: 2 months ago
- Updated: 2 weeks ago
- Last Checked: 1 day ago
- Listed by: Boyes Group Realty Inc.
- View All Photos
Listing description
This House at 1315 A 11 Th Street E Saskatoon, SK with the MLS Number sk009997 which includes 3 beds, 3 baths and approximately 1620 sq.ft. of living area listed on the Saskatoon market by Lisa Prange - Boyes Group Realty Inc. at $824,900 2 months ago.

members of The Canadian Real Estate Association
Nearby Listings Stat Estimated price and comparable properties near 1315 A 11 Th Street E
Nearby Places Nearby schools and amenities around 1315 A 11 Th Street E
Varsity View Cooperative Preschool
(0.7 km)
101 Wiggins Ave N, Saskatoon
Horizon College & Seminary
(0.7 km)
1303 Jackson Ave, Saskatoon
Boston Pizza
(0.6 km)
1601 8 Street E, Saskatoon
Maguires Irish Pub & Brewery
(0.8 km)
2105 8 St E, Saskatoon
The Hose and Hydrant Brew Pub
(1.2 km)
612 11th St E, Saskatoon
Earth Bound Bakery And Deli
(0.8 km)
1820 8 St E, Saskatoon
The Keg Steakhouse
(0.9 km)
1110 Grosvenor Ave, Saskatoon
Amigos
(1.2 km)
632 10 St E, Saskatoon
Griffiths Stadium
(1.1 km)
Saskatoon
Price History














