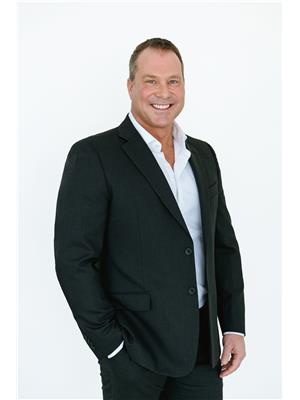4029 25054 South Pine Lake Road, Rural Red Deer County
4029 25054 South Pine Lake Road, Rural Red Deer County
×

36 Photos






- Bedrooms: 2
- Bathrooms: 2
- Living area: 1124 square feet
- MLS®: a2099097
- Type: Residential
- Added: 117 days ago
Property Details
Welcome to 4029 at Whispering Pines, Pine Lake, where luxury living awaits you in this amazing location. This stunning 2-story house boasts 2 bedrooms, 2 baths, and spans across 1124 square feet on 2 floors, offering you an unparalleled living experience. As you step inside from the heated double garage, you can go to the main level large bedroom, with 3 piece bath and attached deck, or head upstairs to the open living space including kitchen with high-end stainless appliances in the well-appointed kitchen. The heart of the living space features a bright living space with living room and kitchen that goes into the bedroom, walk through closet and large 4 piece bath. One of the most striking features of this home is the presence of the large east-facing covered deck that overlook holes number 1 and 9 on the adjacent golf course. Whether you're enjoying your morning coffee or hosting gatherings with friends, this deck offers breathtaking views of the golf course and lake and make an ideal setting for relaxation and entertainment. Stepping outside, you'll find a thoughtfully designed and meticulously maintained exterior. The property features a beautiful flower bed, and an underground sprinkler system to keep your lawn lush and green. Located at the end of a close, there's plenty of parking available for you and your guests. The double attached garage is designed with versatility in mind, offering ample space for your golf cart and vehicles. This house is infused with many extras and thoughtful touches that add to its charm and functionality. Pride of ownership shines through, as the current owners have taken exceptional care of the property, ensuring it's in pristine condition. The warm and welcoming community is complemented by amazing neighbours, making this the perfect place to call home. The club house, pool, restaurant, all are extras that make Whispering pines such a great place to call home. (id:1945)
Best Mortgage Rates
Property Information
- Tax Lot: U 29
- Cooling: Central air conditioning
- Heating: Forced air, Natural gas
- Stories: 2
- Tax Year: 2023
- Basement: Finished, None
- Flooring: Laminate
- Year Built: 2021
- Appliances: Refrigerator, Dishwasher, Stove, Microwave Range Hood Combo, Window Coverings, Garage door opener, Washer & Dryer
- Living Area: 1124
- Lot Features: PVC window, Closet Organizers, No Animal Home, No Smoking Home, Parking
- Photos Count: 36
- Lot Size Units: square feet
- Parcel Number: 0032319626
- Parking Total: 4
- Pool Features: Indoor pool
- Bedrooms Total: 2
- Structure Type: House
- Association Fee: 210
- Common Interest: Condo/Strata
- Association Name: Sun Real Property Management
- Parking Features: Attached Garage, Other
- Subdivision Name: Whispering Pines
- Tax Annual Amount: 2296
- Building Features: Exercise Centre, Recreation Centre, Swimming, Party Room, Clubhouse
- Exterior Features: Vinyl siding
- Community Features: Golf Course Development, Lake Privileges, Fishing, Pets Allowed With Restrictions
- Foundation Details: Poured Concrete
- Lot Size Dimensions: 3750.00
- Zoning Description: R-7
- Construction Materials: Wood frame
- Above Grade Finished Area: 1124
- Association Fee Includes: Common Area Maintenance, Property Management, Waste Removal, Ground Maintenance, Water, Reserve Fund Contributions, Sewer
- Above Grade Finished Area Units: square feet
Room Dimensions
 |
This listing content provided by REALTOR.ca has
been licensed by REALTOR® members of The Canadian Real Estate Association |
|---|
Nearby Places
4029 25054 South Pine Lake Road mortgage payment
