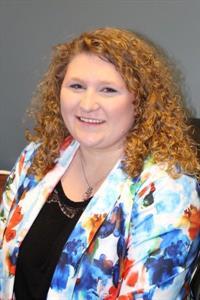9114 97 Avenue, Lac La Biche
9114 97 Avenue, Lac La Biche
×

46 Photos






- Bedrooms: 4
- Bathrooms: 3
- Living area: 1538.33 square feet
- MLS®: a2113653
- Type: Residential
- Added: 55 days ago
Property Details
Welcome to a Dumasfield Gem! Don't miss out on the chance to make this spacious and well-appointed residence your family's new home! On a double corner lot in a quiet cul-de-sac, with only steps to the bold center, pool, portage college and hospital. Well lit sidewalks leading to Dumasfield park with playground, skating rink, skateboarding and picnic area. A large fenced yard for family, friends and pets features a garden area, gazebo, and small upper deck area. Entering the home through a practical and spacious mud room, perfect for getting the kids ready for school or the dog back from a walk. Beautifully renovated, the upper level comprises a bright kitchen with modern white subway tiles and plenty of cabinets and stainless steel appliances. The island with breakfast bar great for on the go families or entertaining with access to the deck and barbecue through patio doors. Also great built in features such as desk and cabinet. Get cozy by the fireplace in the living room just off the dining room, 3 big windows make the room really sparkle. Upstairs there are 3 bedrooms, a 4 piece main bathroom with double mirrors and a long vanity, and the master bedroom with its own 3 piece ensuite. The basement is a versatile space, offering a spacious recreation room with ample natural light, a laundry area, and a second living space complete with a kitchen, family room with fireplace, bedroom, and a 4-piece bathroom with its own laundry machines, a perfect guest suite. It also has tons of parking with a detached double car garage, driveway space for 2 vehicles and additional street parking on two sides. Additional exterior features not to be missed are the underground water system for the front yard and commercial-grade LED lighting under eaves troughs for easy Christmas decorating.This is a great property of a family to live and grow in. There are not a lot of homes in town for sale that sit on 2 lots! (id:1945)
Best Mortgage Rates
Property Information
- Tax Lot: 22,23
- Cooling: None
- Heating: Forced air, Natural gas, Wood, Other
- List AOR: Fort McMurray
- Stories: 2
- Tax Year: 2023
- Basement: Finished, Full
- Flooring: Laminate, Vinyl
- Tax Block: 1
- Year Built: 1982
- Appliances: Washer, Refrigerator, Dishwasher, Oven, Dryer, Washer & Dryer
- Living Area: 1538.33
- Lot Features: Cul-de-sac, Back lane
- Photos Count: 46
- Lot Size Units: square feet
- Parcel Number: 0013599296
- Parking Total: 2
- Bedrooms Total: 4
- Structure Type: House
- Common Interest: Freehold
- Fireplaces Total: 2
- Parking Features: Detached Garage, Other
- Subdivision Name: Lac La Biche
- Tax Annual Amount: 2225.14
- Exterior Features: Concrete, Brick, Vinyl siding
- Foundation Details: Wood
- Lot Size Dimensions: 9839.00
- Zoning Description: low density hamlet residential
- Construction Materials: Poured concrete, Wood frame
- Above Grade Finished Area: 1538.33
- Above Grade Finished Area Units: square feet
Room Dimensions
 |
This listing content provided by REALTOR.ca has
been licensed by REALTOR® members of The Canadian Real Estate Association |
|---|
Nearby Places
Similar Houses Stat in Lac La Biche
9114 97 Avenue mortgage payment






