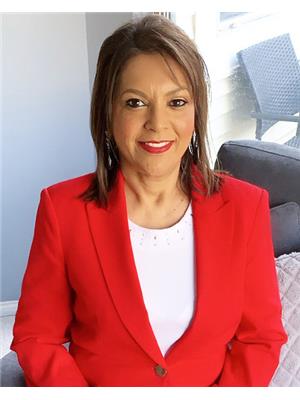1426 128 A Street, Surrey
- Bedrooms: 3
- Bathrooms: 2
- Living area: 2122 square feet
- Type: Residential
- Added: 1 day ago
- Updated: 15 hours ago
- Last Checked: 7 hours ago
- Listed by: Macdonald Realty (Surrey/152)
- View All Photos
Listing description
This House at 1426 128 A Street Surrey, BC with the MLS Number r3043664 which includes 3 beds, 2 baths and approximately 2122 sq.ft. of living area listed on the Surrey market by Jason Deveau - Macdonald Realty (Surrey/152) at $1,349,000 1 day ago.
2 storey split entry home in the heart of Ocean Park. The updated upstairs kitchen features light-coloured cabinetry, a stainless-steel sink beneath a double window, ample counter space and a handy kitchen island/cart, and the main living areas are bright with large windows that bring in plenty of natural light. This 3 bedroom home on a flat 5000 square foot lot offers a 1 bedroom, 1 bathroom registered suite. The finished garage/workshop provides generous storage, a workbench area and space for tools, and the driveway provides additional parking; the front yard features mature shrubs and a covered entry. Recent updates include some new flooring, new windows ($40,000), upgraded stoves/fridges up and down, some fresh paint, hot water tank less than 3 years old, front entrance re-done and a 6 year old high efficiency furnace with central A/C. Bedrooms show warm laminate/wood-style flooring and neutral paint; bathrooms include a glass-enclosed shower in one bath and a large vanity with dual sinks and mirror in the other. Enjoy this very quiet and highly desirable neighbourhood just a short walk to Fun Fun Park, 1001 Steps, Kwomais Point Park, Ocean Park Shopping Centre.....and much more. School catchments are Ocean Cliff Elementary and Elgin Park secondary. Open House Saturday September 6th 2-4pm. (id:1945)
Property Details
Key information about 1426 128 A Street
Interior Features
Discover the interior design and amenities
Exterior & Lot Features
Learn about the exterior and lot specifics of 1426 128 A Street
Utilities & Systems
Review utilities and system installations
powered by


This listing content provided by
REALTOR.ca
has been licensed by REALTOR®
members of The Canadian Real Estate Association
members of The Canadian Real Estate Association
Nearby Listings Stat Estimated price and comparable properties near 1426 128 A Street
Active listings
13
Min Price
$1,349,000
Max Price
$3,488,000
Avg Price
$1,843,460
Days on Market
79 days
Sold listings
5
Min Sold Price
$1,279,000
Max Sold Price
$1,699,999
Avg Sold Price
$1,548,000
Days until Sold
53 days
Nearby Places Nearby schools and amenities around 1426 128 A Street
Boston Pizza
(4.9 km)
1956 152 St, Surrey
Morgan Creek Golf Course
(7.4 km)
3500 Morgan Creek Way, Surrey
Price History
September 4, 2025
by Macdonald Realty (Surrey/152)
$1,349,000

















