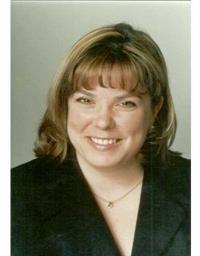432 John Aselford Drive, Kanata
432 John Aselford Drive, Kanata
×

11 Photos






- Bedrooms: 3
- Bathrooms: 2
- MLS®: 1386015
- Type: Residential
- Added: 19 days ago
Property Details
Greetings from Saddlebrooke Estates, a rural community inspired by the surrounding scenery that is within minutes to Hi-Tech Kanata. Surrounding the subdivision is Carp Hills, a "ecologic jewel" in the making. The Maplewood is intended for the young family looking for a modern layout with high-end features, as well as professionals and those looking to downsize. In today's design, quartz countertops, floating islands, corner pantries, and custom-stained maple product cabinets are essential. One can use a flexible space for formal eating, lounging, or office. Three large bedrooms with plush carpets surround them. There is a bespoke tile/glass shower with his and her sinks in the main bedroom. We welcome the buyer to design and customize the ideal house with our help. Home is to be built. Photos are for reference purposes only. Other models available upon request. All measurements as per builder plan. Taxes are approximate. (id:1945)
Best Mortgage Rates
Property Information
- Sewer: Septic System
- Cooling: Central air conditioning
- Heating: Forced air, Propane
- List AOR: Ottawa
- Stories: 1
- Tax Year: 2023
- Basement: Unfinished, Full
- Flooring: Tile, Hardwood, Wall-to-wall carpet
- Year Built: 2023
- Lot Features: Park setting, Private setting
- Photos Count: 11
- Water Source: Drilled Well
- Lot Size Units: acres
- Parcel Number: 045330394
- Parking Total: 8
- Bedrooms Total: 3
- Structure Type: House
- Common Interest: Freehold
- Fireplaces Total: 1
- Parking Features: Attached Garage, Inside Entry, Gravel
- Tax Annual Amount: 6820
- Exterior Features: Brick, Siding
- Foundation Details: Poured Concrete
- Lot Size Dimensions: 3.3
- Zoning Description: Rural Residential
- Architectural Style: Bungalow
Room Dimensions
 |
This listing content provided by REALTOR.ca has
been licensed by REALTOR® members of The Canadian Real Estate Association |
|---|
Nearby Places
Similar Houses Stat in Kanata
432 John Aselford Drive mortgage payment






