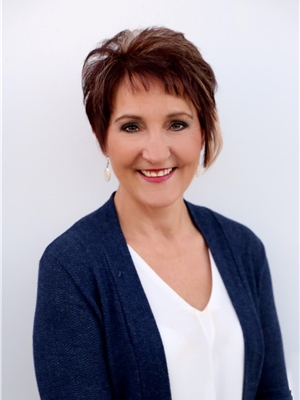439 Summer Crescent, Rural Ponoka County
439 Summer Crescent, Rural Ponoka County
×

38 Photos






- Bedrooms: 4
- Bathrooms: 2
- Living area: 1214 square feet
- MLS®: a2114527
- Type: Residential
- Added: 45 days ago
Property Details
Get ready to enjoy summer 2024 in Meridian Beach at Gull Lake in this beautiful turn-key cottage that is awaiting its new owners! You will appreciate the close proximity out your back door to the canal where you can store your boat and dock which makes boating more enjoyable when you only need to take a short walk before enjoying the lake for the day! This property has everything you need to start enjoying the lake lifestyle immediately! From the moment you open the front door you will appreciate the functionability of this home - first stop is the spacious foyer with lockers for all the jackets, backpacks and shoes. Then onward into the open concept living/kitchen and dining areas with lots of windows allowing you to have a full view of the surroundings - the lake, treed lot and the community! The kitchen boasts an abundance of cabinetry and countertop space - another functional space perfect for entertaining and prepping meals. The living room has a wood burning fireplace to create the ambience and take off the chill on those cooler days and nights! Primary bedroom plus second bedroom on the main level along with the 4 piece bathroom complete this level. Down the beautiful wood staircase to the basement which boasts 9' ceilings, sunshine windows, infloor heat, large family/games room, two more spacious bedrooms, 3 piece bathroom and utility room. The woodwork and craftsmanship is to be appreciated with the gorgeous wood finishing throughout including the double Brazillian doors and glass door knobs. This home features central air conditioning which is much needed for our hot Alberta summer days, a spacious deck on the south and east side of the home, large lot featuring a firepit area plus lots of room for the outdoor games! Inviting family and friends for the weekend is easy! Meridian Beach is one of Gull Lake's finest developments with lots of activities, water sports, private canal, community hall and the Canal Street Eatery Market that is a destin ation on its own! A great place to call a year round home or your vacation home in Central Alberta between Edmonton & Calgary - a couple hour drive and you will be enjoying the lake lifestyle! (id:1945)
Best Mortgage Rates
Property Information
- Sewer: Municipal sewage system
- Tax Lot: 82
- Cooling: Central air conditioning
- Heating: Forced air, In Floor Heating, Wood, Other
- Stories: 1
- Tax Year: 2023
- Basement: Finished, Full
- Flooring: Concrete, Tile, Vinyl Plank
- Tax Block: 2
- Year Built: 2008
- Appliances: Refrigerator, Dishwasher, Stove, Garage door opener
- Living Area: 1214
- Photos Count: 38
- Lot Size Units: square feet
- Parcel Number: 0032791485
- Parking Total: 6
- Bedrooms Total: 4
- Structure Type: House
- Common Interest: Freehold
- Fireplaces Total: 1
- Parking Features: Detached Garage
- Subdivision Name: Meridian Beach
- Tax Annual Amount: 2052
- Exterior Features: Composite Siding
- Community Features: Lake Privileges, Fishing
- Foundation Details: Poured Concrete
- Lot Size Dimensions: 9150.00
- Zoning Description: 5
- Architectural Style: Bungalow
- Above Grade Finished Area: 1214
- Above Grade Finished Area Units: square feet
Room Dimensions
 |
This listing content provided by REALTOR.ca has
been licensed by REALTOR® members of The Canadian Real Estate Association |
|---|
Nearby Places
Similar Houses Stat in Rural Ponoka County
439 Summer Crescent mortgage payment






