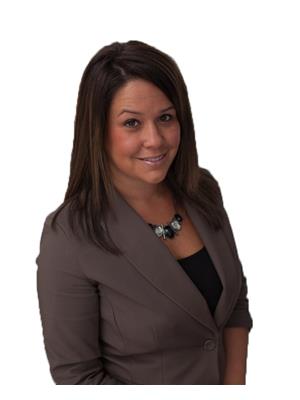8 Aspen Lane, Port Rowan
8 Aspen Lane, Port Rowan
×

49 Photos






- Bedrooms: 2
- Bathrooms: 2
- Living area: 1063 square feet
- MLS®: h4191645
- Type: Residential
- Added: 11 days ago
Property Details
This 1063 sqft home boasts a prime ravine lot, offering tranquility and privacy amidst nature's beauty. As you step inside, you're greeted by an abundance of natural light flooding through the open concept living room, dining room & kitchen, creating a welcoming and airy ambiance. Hardwood floors lend elegance to the living and dining areas, while the kitchen beckons with ample counter space, a convenient built-in dishwasher & a double sink, making meal prep a joy. The main level offers two generous bedrooms, providing comfort and space for relaxation. A well-appointed 3pc bathroom and a convenient laundry room add to the functionality of this level, with easy access to the single-car garage for added convenience. Step outside onto the rear deck, where a full power awning extends your living space, ideal for alfresco dining or simply soaking in the peaceful surroundings of the treed ravine lot. Descend into the fully finished basement, where entertainment awaits with a wet bar, a 4pc bathroom, a spacious rec room, an additional den & ample storage space, ensuring there's room for everyone and everything. Enjoy access to a clubhouse with an indoor pool, a hot tub, a sauna, a billiards room, a fully equipped exercise room & more. Set amidst 8 acres of common land you will find shuffleboard, pickleball courts, and bocce ball courts. Just a short drive away from Long Point Beach, marinas, and various amenities, this property offers the perfect blend of serenity and convenience. (id:1945)
Best Mortgage Rates
Property Information
- Sewer: Municipal sewage system
- Cooling: Central air conditioning
- Heating: Forced air, Natural gas
- List AOR: Hamilton-Burlington
- Stories: 1
- Tax Year: 2023
- Basement: Finished, Full
- Year Built: 1999
- Appliances: Washer, Refrigerator, Dishwasher, Stove, Dryer, Microwave
- Directions: RURAL
- Living Area: 1063
- Lot Features: Park setting, Park/reserve, Conservation/green belt, Golf course/parkland, Beach, Double width or more driveway, Country residential, Sump Pump, Automatic Garage Door Opener
- Photos Count: 49
- Water Source: Municipal water
- Parking Total: 3
- Pool Features: Indoor pool, Outdoor pool
- Bedrooms Total: 2
- Structure Type: House
- Common Interest: Freehold
- Fireplaces Total: 1
- Parking Features: Attached Garage, Interlocked
- Tax Annual Amount: 2781
- Exterior Features: Vinyl siding
- Building Area Total: 1063
- Community Features: Community Centre
- Fireplace Features: Gas, Other - See remarks
- Foundation Details: Poured Concrete
- Lot Size Dimensions: 32.2 x 114.7
- Architectural Style: Bungalow
Features
- Other: Inclusions: Fridge; Stove; Dishwasher; Microwave; Washer; Dryer; Awning; Floating shelves; BBQ; Television wall mount;, Exclusions: Wall clock; Television; Mirror in the living room;, Foundation: Poured Concrete, Retirement Community
- Cooling: AC Type: Central Air
- Heating: Gas, Forced Air
- Lot Features: Rural
- Extra Features: Area Features: Beach, Campground, Golf, Greenbelt/Conservation, Library, Marina, Park, Place of Worship, Public Transit, Rec./Commun.Centre
- Interior Features: Auto Garage Door Remote(s), Party Room, Sump Pump, Fireplaces: Natural Gas, Stove Operational, Kitchens: 1, 1 above grade, 1 3-Piece Bathroom, 1 4-Piece Bathroom
- Sewer/Water Systems: Sewers: Sewer
Room Dimensions
 |
This listing content provided by REALTOR.ca has
been licensed by REALTOR® members of The Canadian Real Estate Association |
|---|
Nearby Places
Similar Houses Stat in Port Rowan
8 Aspen Lane mortgage payment






