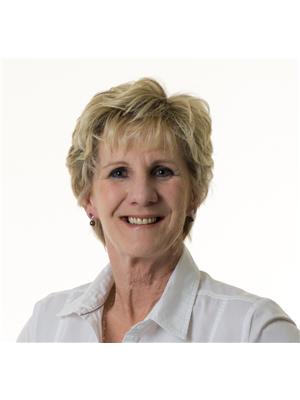9 Fox Den Dr, Brighton
- Bedrooms: 4
- Bathrooms: 3
- Type: Residential
Source: Public Records
Note: This property is not currently for sale or for rent on Ovlix.
We have found 6 Houses that closely match the specifications of the property located at 9 Fox Den Dr with distances ranging from 2 to 10 kilometers away. The prices for these similar properties vary between 599,999 and 949,000.
Nearby Places
Name
Type
Address
Distance
Dougall's Restaurant
Restaurant
75 Harbour St
0.6 km
The Gables Restaurant
Restaurant
14 Division St N
1.9 km
Vito's Pizzeria Restaurant & Dining Lounge
Restaurant
36 Prince Edward St
1.9 km
Sobeys
Grocery or supermarket
14 Main St
2.1 km
East Northumberland Secondary School
School
71 Dundas St RR3
2.3 km
Presqu'ile Provincial Park
Park
Brighton
3.1 km
The Big Apple
Bakery
262 Orchard Rd
13.7 km
Pizza Pizza
Restaurant
35 Dundas St W
15.4 km
Tomasso's Italian Grille
Restaurant
35 Front St
15.4 km
The Port Bistro Pub
Bar
21 Front St
15.4 km
Tim Hortons
Cafe
235 Dundas St E
16.6 km
Tim Hortons
Cafe
11 Monogram Pl
17.0 km
Property Details
- Cooling: Central air conditioning
- Heating: Forced air, Natural gas
- Stories: 1
- Structure Type: House
- Exterior Features: Brick, Vinyl siding
- Architectural Style: Bungalow
Interior Features
- 0: Open concept main living area
- 1: Vaulted ceilings and fireplace in the living room
- 2: Kitchen with stainless steel appliances
- 3: Ceramic backsplash and floors
- 4: Centre island and large pantry
- 5: Dining area leading to a walk-out two-tiered deck
- 6: Main floor laundry room
- Basement: Finished, Full
- Bedrooms Total: 4
Exterior & Lot Features
- Parking Total: 6
- Parking Features: Attached Garage
- Lot Size Dimensions: 50.36 x 112.36 FT
Location & Community
- 0: Beautiful Brighton
- 1: Short walk to Presquille Bay and Brighton Marina
- 2: Close proximity to parks and unique small town shopping
- 3: Conveniently situated between Toronto and Kingston
- Common Interest: Freehold
Tax & Legal Information
- Tax Year: 2023
- Tax Annual Amount: 3558.01
Additional Features
- 0: Pride in ownership
- 1: Large rec room for entertaining in the basement
- 2: Utility room and cold storage in the basement
- 3: Attached garage with electric car charger
- Photos Count: 39
Welcome To This Beautifully Built 2+2 Bedroom, 3 Bath Executive Bungalow Home In Beautiful Brighton! Pride in ownership - Perfectly Situated Between Toronto & Kingston This Home Is just A Short Walk To Presquille Bay, The Brighton Marina, Parks & Unique Small Town Shopping. Main living area is open concept with vaulted ceilings and fireplace in the living room. The kitchen features stainless steel appliances, ceramic backsplash and floors, centre island and a large pantry. The dining area leads to your walk-out two-tiered deck. Main floor also has the primary bedroom with a walk-in closet and 4pc ensuite, also a second bedroom with a second full bath, plus a laundry room. The lower level has a large rec room for entertaining, two large bedrooms, a full bath, utility room and cold storage. You won't want to miss out on this amazing opportunity!










