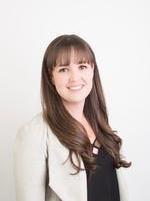73080 Southshore Drive, Widewater
- Bedrooms: 3
- Bathrooms: 3
- Living area: 3755 square feet
- Type: Residential
- Added: 1 year ago
- Updated: 3 weeks ago
- Last Checked: 5 hours ago
- Listed by: ROYAL LEPAGE PROGRESSIVE REALTY
Listing description
This House at 73080 Southshore Drive Widewater, AB with the MLS Number a2183589 which includes 3 beds, 3 baths and approximately 3755 sq.ft. of living area listed on the Widewater market by KATEE NELSON - ROYAL LEPAGE PROGRESSIVE REALTY at $999,000 1 year ago.
Property Details
Key information about 73080 Southshore Drive
Interior Features
Discover the interior design and amenities
Exterior & Lot Features
Learn about the exterior and lot specifics of 73080 Southshore Drive
Location & Community
Understand the neighborhood and community
Tax & Legal Information
Get tax and legal details applicable to 73080 Southshore Drive
Additional Features
Explore extra features and benefits
Room Dimensions
Nearby Listings Stat Estimated price and comparable properties near 73080 Southshore Drive
Nearby Places Nearby schools and amenities around 73080 Southshore Drive
Price History
December 15, 2024
by ROYAL LEPAGE PROGRESSIVE REALTY
$999,000







