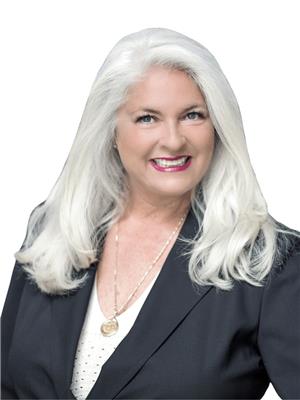1031 Carling Avenue, Ottawa
- Bedrooms: 4
- Bathrooms: 4
- MLS®: 1397882
- Type: Residential
- Added: 38 days ago
Property Details
Best Mortgage Rates
Property Information
- Sewer: Municipal sewage system
- Cooling: Unknown
- Heating: Hot water radiator heat, Radiant heat, Natural gas
- List AOR: Ottawa
- Stories: 3
- Tax Year: 2023
- Basement: Finished, Full
- Flooring: Hardwood, Laminate, Mixed Flooring
- Year Built: 1913
- Photos Count: 29
- Water Source: Municipal water
- Parcel Number: 153320001
- Parking Total: 2
- Structure Type: Triplex
- Fireplaces Total: 2
- Parking Features: Detached Garage, Shared, Surfaced
- Tax Annual Amount: 7100
- Exterior Features: Brick
- Existing Lease Type: Gross
- Foundation Details: Block
- Lot Size Dimensions: 97 ft X 109.25 ft
- Zoning Description: R4M
- Number Of Units Total: 3
- Map Coordinate Verified YN: true

members of The Canadian Real Estate Association
Nearby Places
Additional Information about 1031 Carling Avenue, Ottawa, ON, K1Y4E8
This House at 1031 Carling Avenue Ottawa, ON with MLS Number 1397882 listed by Caroline Risi - KELLER WILLIAMS INTEGRITY REALTY on Ottawa market 38 days ago at $1,099,000
We have found 6 Houses that closely match the specifications of the property located at 1031 Carling Avenue with distances ranging from 2 to 10 kilometers away. The prices for these similar properties vary between 719,900 and 1,398,000.
Estimated monthly mortgage payment for the property located at 1031 Carling Avenue. The current price of the property is $1,099,000, and the mortgage rate being used for the calculation is 4.44%, which is a rate offered by Ratehub.ca. Assuming a mortgage with a 18% down payment, the total amount borrowed would be $901,180. This would result in a monthly mortgage payment of $5,139 over a 25-year amortization period.











