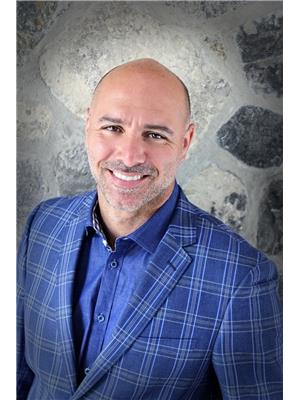60 Endeavour Drive Unit Lower Level, Cambridge
60 Endeavour Drive Unit Lower Level, Cambridge
×

17 Photos






- Bedrooms: 3
- Bathrooms: 1
- Living area: 1436 sqft
- MLS®: 40540154
- Type: Residential
- Added: 66 days ago
Property Details
Looking for an apartment to rent? Come visit this one level, very large at 1400+sf, lower-level bungalow in the Hespeler area of Cambridge. It has 3 bedrooms, plus the walkout basement and so much natural light. An upgraded custom kitchen with dining area, a 4-piece bath, cathedral ceilings in the family room, custom windows, a gas fireplace and it's own laundry room. There is a separate side entrance for entry and 2 walkouts to your own backyard deck with private fenced yard from the great room, and includes 2 parking spot. It's located in a great family friendly community close to parks, playgrounds, shopping, trails, 401 and is 2 mins from Hillcrest PS, Our Lady of Fatima & Woodland PS and so much more! $2,695/month INCLUSIVE! Tenant pays own cable/internet. First/Last required. Please note that the owner of this beautiful home lives upstairs and this apartment is in the lower level. (id:1945)
Property Information
- Sewer: Municipal sewage system
- Cooling: Central air conditioning
- Heating: Forced air, Natural gas
- Stories: 1
- Basement: Finished, Full
- Year Built: 1997
- Appliances: Washer, Refrigerator, Stove, Dryer
- Directions: MERLAN DR. TO ENDEAVOUR DR.
- Living Area: 1436
- Lot Features: Conservation/green belt, In-Law Suite
- Photos Count: 17
- Water Source: Municipal water
- Parking Total: 2
- Bedrooms Total: 3
- Structure Type: House
- Common Interest: Freehold
- Fireplaces Total: 1
- Subdivision Name: 42 - Hillcrest/Cooper/Townline Estates
- Total Actual Rent: 2695
- Exterior Features: Brick, Vinyl siding
- Community Features: Quiet Area, Community Centre
- Foundation Details: Poured Concrete
- Zoning Description: R4
- Architectural Style: Bungalow
- Lease Amount Frequency: Monthly
- Association Fee Includes: Insurance
Room Dimensions
 |
This listing content provided by REALTOR.ca has
been licensed by REALTOR® members of The Canadian Real Estate Association |
|---|
Nearby Places
Similar Houses Stat in Cambridge






