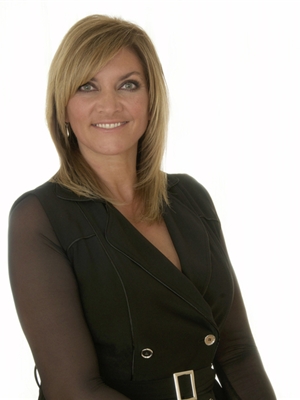306 8 Bayside Place, Strathmore
- Bedrooms: 2
- Bathrooms: 1
- Living area: 835.38 square feet
- Type: Apartment
Source: Public Records
Note: This property is not currently for sale or for rent on Ovlix.
We have found 2 Condos that closely match the specifications of the property located at 306 8 Bayside Place with distances ranging from 2 to 1 kilometers away. The prices for these similar properties vary between 179,999 and 200,000.
Nearby Places
Name
Type
Address
Distance
Strathmore High School
School
100 Brent Blvd
0.8 km
Sobeys
Grocery or supermarket
101 Ranch Market
1.8 km
DAIRY QUEEN BRAZIER
Store
210 Ridge Rd
1.8 km
Tim Hortons
Cafe
800 Pine Rd #118
1.9 km
Wyndham - Carseland Provincial Park
Park
Vulcan County
25.8 km
Chestermere High School
School
241078 Highway 791
27.0 km
Standard Arena
Stadium
902 Broadway
29.2 km
Property Details
- Cooling: None
- Heating: Forced air, Natural gas
- Stories: 2
- Year Built: 2011
- Structure Type: Apartment
- Exterior Features: Vinyl siding
- Foundation Details: Poured Concrete
- Architectural Style: Low rise
Interior Features
- Basement: None
- Flooring: Vinyl, Vinyl Plank
- Appliances: Washer, Refrigerator, Range - Electric, Dishwasher, Dryer, Window Coverings
- Living Area: 835.38
- Bedrooms Total: 2
- Above Grade Finished Area: 835.38
- Above Grade Finished Area Units: square feet
Exterior & Lot Features
- Lot Features: No Animal Home, No Smoking Home, Parking, VisitAble
- Lot Size Units: square feet
- Parking Total: 1
- Parking Features: Other
- Lot Size Dimensions: 904.00
Location & Community
- Common Interest: Condo/Strata
- Community Features: Pets Allowed With Restrictions
Property Management & Association
- Association Fee: 426.4
- Association Name: BLACKSTONE PROPERTY MANAGEMENT
- Association Fee Includes: Common Area Maintenance, Property Management, Ground Maintenance, Insurance, Reserve Fund Contributions
Tax & Legal Information
- Tax Year: 2024
- Tax Block: 28
- Parcel Number: 0035019124
- Tax Annual Amount: 1357
- Zoning Description: P1
Welcome to Bayside Villas. This 2 bedroom ground level apartment is south facing with lots of natural lighting and perfect for those with mobility challenges. There were some updates completed: 2022 saw a fresh coat of paint on the walls and vinyl plank flooring installed along with some new trim! These are such great units. Very efficient space. The kitchen has lots of cabinets and countertops for meal prep. The layout allows for dining table extension if you have a larger group visiting. In the living room a sectional couch would work or separate furniture pieces (note: photos were taken before furnishings were removed). The garden door accessing the patio gives some additional lighting. There are 2 bedrooms which are fairly close in size and accommodate queen bed sets. The washroom is conveniently located at the bedroom end of the unit for privacy. There is also a full laundry room with some additional storage options. If you have a smaller freezer it will fit perfect in this room. Pets are allowed with the following restrictions: no more than 2 dogs or cats. Dogs must not weigh more than 10 kg. Call your Realtor® to discuss other restrictions on this complex. If it works for you, have them book a showing! (id:1945)
Demographic Information
Neighbourhood Education
| Master's degree | 15 |
| Bachelor's degree | 40 |
| Certificate of Qualification | 25 |
| College | 60 |
| University degree at bachelor level or above | 55 |
Neighbourhood Marital Status Stat
| Married | 200 |
| Widowed | 20 |
| Divorced | 40 |
| Separated | 10 |
| Never married | 105 |
| Living common law | 45 |
| Married or living common law | 245 |
| Not married and not living common law | 170 |
Neighbourhood Construction Date
| 1961 to 1980 | 40 |
| 1981 to 1990 | 35 |
| 1991 to 2000 | 50 |
| 2001 to 2005 | 10 |
| 2006 to 2010 | 30 |



