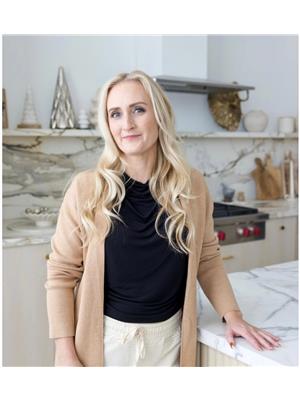Garden Suite 5 Edgewood Gardens, Toronto
- Bedrooms: 2
- Bathrooms: 1
- Type: Residential
- Added: 4 hours ago
- Updated: 4 hours ago
- Last Checked: 9 minutes ago
- Listed by: HOMELIFE REGIONAL REALTY LTD.
- View All Photos
Listing description
This House at Garden Suite 5 Edgewood Gardens Toronto, ON with the MLS Number e12385472 listed by LINO FEIJO - HOMELIFE REGIONAL REALTY LTD. on the Toronto market 4 hours ago at $3,100.

members of The Canadian Real Estate Association
Nearby Listings Stat Estimated price and comparable properties near Garden Suite 5 Edgewood Gardens
Nearby Places Nearby schools and amenities around Garden Suite 5 Edgewood Gardens
Monarch Park Collegiate Institute
(1 km)
1 Hanson St, Toronto
St. Patrick Catholic Secondary School
(1.3 km)
49 Felstead Ave, Toronto
Notre Dame Catholic High School
(1.8 km)
Toronto
Eastern Commerce Collegiate Institute
(1.9 km)
16 Phin Ave, Toronto
Neil McNeil High School
(2.6 km)
127 Victoria Park Ave, Toronto
East York Collegiate Institute
(2.6 km)
650 Cosburn Ave, Toronto
The School of Toronto Dance Theatre
(4.4 km)
80 Winchester St, Toronto
Kew Gardens
(1.4 km)
2075 Queen St E, Toronto
Withrow Park
(2.7 km)
Toronto
Riverdale Park
(3.4 km)
201 Winchester St, Toronto
Ted Reeve Community Arena
(1.7 km)
175 Main St, Toronto
Toronto East General Hospital
(2 km)
825 Coxwell Avenue,, Toronto
The Opera House
(3.3 km)
735 Queen St E, Toronto
Riverdale Farm
(3.9 km)
201 Winchester St, Toronto
Evergreen Brick Works
(4.3 km)
550 Bayview Ave, Toronto
Price History














