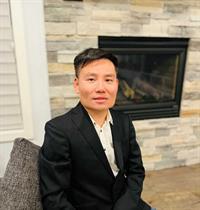119 Baywater Rise Sw, Airdrie
- Bedrooms: 3
- Bathrooms: 3
- Living area: 2010 square feet
- Type: Residential
- Added: 3 months ago
- Updated: 1 week ago
- Last Checked: 2 days ago
- Listed by: Easy List Realty
- View All Photos
Listing description
This House at 119 Baywater Rise Sw Airdrie, AB with the MLS Number a2226580 which includes 3 beds, 3 baths and approximately 2010 sq.ft. of living area listed on the Airdrie market by Darya Pfund - Easy List Realty at $850,000 3 months ago.
For more information, please click Brochure button. Walk out house for sale backing on to water Canal. Stunning 2-Story Walkout Home Backing onto Canal – Private Entry & Exceptional Features! This beautiful family home offers the perfect blend of comfort, style, and convenience, nestled in a prime location with a private entry to the canal.
The welcoming front entry features a glass-paneled door, allowing natural light to stream in, and a convenient double coat closet for immediate storage.
**Key Features:**
* **Spacious Layout:** 3 upper-floor bedrooms plus a versatile main-floor flex room that can serve as a fourth bedroom or office.
* **Bonus Room:** A generously sized upper-floor bonus room filled with natural light.
* **Bathrooms:** 2.5 bathrooms, including a master ensuite with dual sinks, a walk-in closet, and abundant natural light.
* **Elegant Finishes:** Granite countertops in the kitchen and bathrooms, tiled bathroom floors, hardwood on the main floor, and carpet upstairs. The kitchen shines with crisp white cabinetry, modern stainless steel appliances including a large double-door refrigerator and a built-in microwave, complemented by the elegant granite countertops on the central island, which also houses a double sink with pendant lighting overhead. Upstairs, plush carpeting graces the generously sized staircase, bathed in natural light, leading to the private bedrooms and bonus room.
* **Bright & Airy Living Spaces:** Main floor features 9ft ceilings, a cozy gas fireplace, and large windows for an abundance of natural light. The open-concept main floor, flowing with rich hardwood, seamlessly connects the kitchen and dining areas, creating a spacious and bright environment perfect for entertaining, further enhanced by large windows draped with elegant dark curtains.
* **Convenient Laundry:** A dedicated laundry room on the main floor offers practical convenience with tiled flooring and its own window for natural light.
* **Undeveloped Walkout Basement:** Designed for added space and functionality with engineered insulated precast concrete foundation walls and 9ft ceilings. Includes three piece rough-ins.
* **Outdoor Living:** Walkout patio with stamped heavy-duty tiles, fully fenced yard, and stairs on the side of the home for easy access. Balcony attached to the nook.
* **Oversized Double Attached Garage:** The oversized double attached garage, brightly lit by windows across the top of its doors, offers ample space for vehicles and storage. Can fit a half-ton truck and another regular-sized vehicle.
* **Convenient Location:** Walking distance to elementary and High School.
(id:1945)
Property Details
Key information about 119 Baywater Rise Sw
Interior Features
Discover the interior design and amenities
Exterior & Lot Features
Learn about the exterior and lot specifics of 119 Baywater Rise Sw
powered by


This listing content provided by
REALTOR.ca
has been licensed by REALTOR®
members of The Canadian Real Estate Association
members of The Canadian Real Estate Association
Nearby Listings Stat Estimated price and comparable properties near 119 Baywater Rise Sw
Active listings
179
Min Price
$359,000
Max Price
$1,650,000
Avg Price
$604,014
Days on Market
49 days
Sold listings
68
Min Sold Price
$349,900
Max Sold Price
$875,000
Avg Sold Price
$590,889
Days until Sold
52 days
Nearby Places Nearby schools and amenities around 119 Baywater Rise Sw
Price History
May 31, 2025
by Easy List Realty
$850,000













