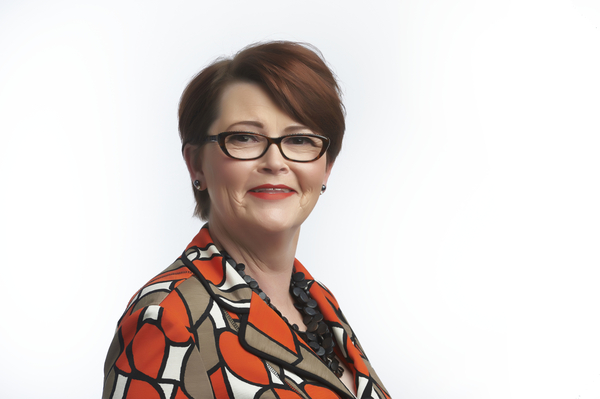74 Waskatenau Crescent Sw, Calgary
- Bedrooms: 4
- Bathrooms: 2
- Living area: 1434 square feet
- Type: Residential
Source: Public Records
Note: This property is not currently for sale or for rent on Ovlix.
We have found 6 Houses that closely match the specifications of the property located at 74 Waskatenau Crescent Sw with distances ranging from 2 to 10 kilometers away. The prices for these similar properties vary between 668,000 and 949,900.
Recently Sold Properties
Nearby Places
Name
Type
Address
Distance
Calgary Christian School
School
5029 26 Ave SW
1.2 km
Canadian Tire
Department store
5200 Richmond Rd SW
2.3 km
Edworthy Park
Park
5050 Spruce Dr SW
2.7 km
Foothills Medical Centre
Hospital
1403 29 St NW
3.3 km
NOtaBLE - The Restaurant
Bar
4611 Bowness Rd NW
3.5 km
Clear Water Academy
School
Calgary
3.6 km
Mount Royal University
School
4825 Mount Royal Gate SW
3.6 km
The Keg Steakhouse & Bar - Stadium
Restaurant
1923 Uxbridge Dr NW
3.9 km
Calgary French & International School
School
700 77 St SW
4.0 km
Bishop Carroll High School
School
4624 Richard Road SW
4.1 km
The Military Museums
Museum
4520 Crowchild Trail SW
4.2 km
McMahon Stadium
Stadium
1817 Crowchild Trail NW
4.3 km
Property Details
- Cooling: None
- Heating: Forced air, Other
- Year Built: 1962
- Structure Type: House
- Exterior Features: Concrete
- Foundation Details: Poured Concrete
- Architectural Style: 4 Level
- Construction Materials: Poured concrete, Wood frame
Interior Features
- Basement: Finished, Full
- Flooring: Hardwood, Linoleum
- Appliances: Washer, Water softener, Dryer
- Living Area: 1434
- Bedrooms Total: 4
- Fireplaces Total: 1
- Above Grade Finished Area: 1434
- Above Grade Finished Area Units: square feet
Exterior & Lot Features
- Lot Features: See remarks, Back lane, Closet Organizers, No Animal Home, No Smoking Home
- Lot Size Units: square feet
- Parking Total: 5
- Parking Features: Attached Garage, Detached Garage
- Lot Size Dimensions: 11761.20
Location & Community
- Common Interest: Freehold
- Street Dir Suffix: Southwest
- Subdivision Name: Westgate
Tax & Legal Information
- Tax Lot: 66
- Tax Year: 2023
- Tax Block: 2
- Parcel Number: 0019351089
- Tax Annual Amount: 5155
- Zoning Description: R-C1
Additional Features
- Photos Count: 30
Calling all dreamers, renovators, investors, developers, and builders! We are pleased to present an exceptional opportunity to acquire the largest plot in the highly coveted inner-city neighborhood of Westgate! Encompassing over 0.27 acres, this 4-level split residence with over 2,500 square feet of developed living space offers a rare opportunity for discerning buyers. Upon entering, you'll be welcomed by a bright and spacious family room, leading to the open-concept dining room and the connecting kitchen. The beautiful sunroom has a trendy mid-century modern feel and boasts a cozy electric fireplace. The upper level reveals two generously sized bedrooms and a 4-piece bathroom. The lower level features two additional bedrooms and a 3-piece bathroom. The spacious basement offers endless storage options and a convenient laundry area to fulfill all your organizational needs. A single attached garage, an oversized double detached garage, and a front driveway provide parking for up to 5 cars, and can easily accommodate RV parking. The south-facing backyard is very private and beautifully landscaped with an expansive mature garden, numerous trees, and lots of open green space for outdoor activities. Nestled at the back of a quiet crescent, this residence is in a prime location surrounded by an array of amenities, including public transit, schools, parks, shopping, and dining options. Don't let this extraordinary opportunity pass you by! ****The current owners had plans for an extensive renovation and will include approved plans and an active development permit from the City of Calgary. The plans entail the custom architectural plans (Ellergodt designs) and construction plans for a spacious 3,500+ square-foot, 5-level split residence. For added convenience, all pertinent assessments, plans, surveys, and permits will be seamlessly transferred to the buyer, enabling the immediate commencement of construction. Presently, the existing structure on the premises has had its kit chen removed, and the property is being sold in its current condition. The expansive nature of the lot and excellent layout of the current house present endless possibilities for customization and development. (id:1945)
Demographic Information
Neighbourhood Education
| Master's degree | 25 |
| Bachelor's degree | 70 |
| Certificate of Qualification | 10 |
| College | 30 |
| University degree at bachelor level or above | 95 |
Neighbourhood Marital Status Stat
| Married | 145 |
| Widowed | 20 |
| Divorced | 10 |
| Separated | 5 |
| Never married | 75 |
| Living common law | 25 |
| Married or living common law | 170 |
| Not married and not living common law | 105 |
Neighbourhood Construction Date
| 1961 to 1980 | 15 |
| 1960 or before | 105 |











