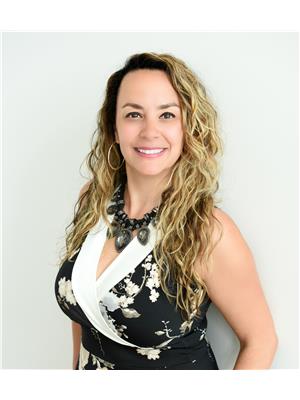984 Cook Drive, Midland
- Bedrooms: 3
- Bathrooms: 4
- Type: Residential
- Added: 1 month ago
- Updated: 1 week ago
- Last Checked: 12 hours ago
- Listed by: Keller Williams Experience Realty
- View All Photos
Listing description
This House at 984 Cook Drive Midland, ON with the MLS Number s12323910 listed by KELLY EARLE - Keller Williams Experience Realty on the Midland market 1 month ago at $839,900.

members of The Canadian Real Estate Association
Nearby Listings Stat Estimated price and comparable properties near 984 Cook Drive
Nearby Places Nearby schools and amenities around 984 Cook Drive
Tim Hortons
(0.5 km)
Ontario 93, Midland
Tim Hortons
(3.8 km)
132 Main St, Penetanguishene
Bleu Garden
(0.9 km)
740 Yonge St, Midland
The Library Restaurant
(1.7 km)
526 Hugel Ave, Midland
Dino's Fresh Food Deli
(1.8 km)
319 King St, Midland
Explorers Cafe The
(1.8 km)
347 King St, Midland
Papas Pizza Mamas Chicken Buy 1 Or 2 It's Up 2 U
(1.8 km)
301 King St, Midland
Ciboulette Et Cie Inc
(1.8 km)
248 King St, Midland
Pizza Pizza
(1.8 km)
395 King St, Midland
Riv Bistro The
(1.9 km)
249 King St, Midland
Huronia Museum and Huron Ouendat Village
(1.7 km)
549 Little Lake Park Rd, Midland
Sainte-Marie among the Hurons
(1.8 km)
16164 Highway 12, Midland
Cellarman's Alehouse The
(1.8 km)
337 King St, Midland
Kelsey's Neighbourhood Bar and Grill
(2.9 km)
King St, Midland
Price History

















