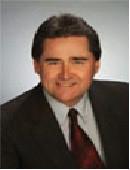504 1255 Broad Street, Regina
- Bedrooms: 2
- Bathrooms: 2
- Living area: 1695 square feet
- MLS®: sk958808
- Type: Apartment
- Added: 165 days ago
Property Details
Don't miss the opportunity to own this top floor warehouse condo. Spacious entrance with an open area to the raised kitchen. Kitchen offers water spout above the gas stove, built-in ovens, two drawer built-in dishwasher, pull out storage on either side of the stove, soft close drawer and walk-in pantry. Living room with corner gas fireplace. Two spacious bedrooms. Bathroom has large separate shower & raised tub area. Combination 2 piece bathroom/in-suite laundry. Utility room off hallway area (gas hot water heater is rented & cost for natural gas for hot water heater is not included in condo fees). Condo features lots of in-suite storage. Open staircase leads to the roof top deck area with City view. Single attached garage. (id:1945)
Best Mortgage Rates
powered by

Property Information
- Heating: Baseboard heaters, Hot Water
- List AOR: Saskatchewan
- Tax Year: 2023
- Year Built: 1913
- Appliances: Washer, Refrigerator, Intercom, Dishwasher, Stove, Dryer, Oven - Built-In
- Living Area: 1695
- Lot Features: Elevator
- Photos Count: 42
- Bedrooms Total: 2
- Structure Type: Apartment
- Association Fee: 759.75
- Common Interest: Condo/Strata
- Fireplaces Total: 1
- Parking Features: Attached Garage, Parking Space(s), Heated Garage
- Tax Annual Amount: 4428
- Community Features: Pets Allowed With Restrictions
- Fireplace Features: Gas, Conventional
- Architectural Style: High rise
- Map Coordinate Verified YN: true
Room Dimensions

This listing content provided by REALTOR.ca has
been licensed by REALTOR®
members of The Canadian Real Estate Association
members of The Canadian Real Estate Association











