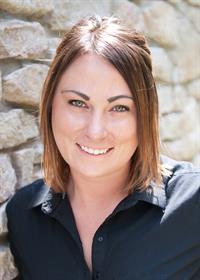502 1015 Patrick Crescent, Saskatoon
502 1015 Patrick Crescent, Saskatoon
×

25 Photos






- Bedrooms: 2
- Bathrooms: 1
- Living area: 1001 square feet
- MLS®: sk966097
- Type: Apartment
- Added: 13 days ago
Property Details
Top floor corner unit with a panoramic prairie view! North facing unit with two spacious bedrooms, open concept kitchen and living area with an island, dining area, stainless steel appliances, pull out pantry cabinet and plenty of storage. Additional features include a newer washer and dryer (2021), central air conditioning, durable tile and bamboo flooring, quartz countertops, window coverings, as well as fresh paint throughout the main living areas and bedrooms! Ginger Lofts is a pet friendly community (some restrictions apply) with a well equipped clubhouse featuring an indoor pool, gym, lounge & more for residents to enjoy. Includes two electrified parking stalls. (id:1945)
Best Mortgage Rates
Property Information
- Cooling: Central air conditioning
- Heating: Forced air, Natural gas
- List AOR: Saskatchewan
- Tax Year: 2023
- Year Built: 2012
- Appliances: Washer, Refrigerator, Dishwasher, Stove, Dryer, Microwave, Window Coverings
- Living Area: 1001
- Lot Features: Treed, Balcony
- Photos Count: 25
- Pool Features: Indoor pool
- Bedrooms Total: 2
- Structure Type: Apartment
- Association Fee: 359.59
- Common Interest: Condo/Strata
- Parking Features: Other, Parking Space(s), Surfaced
- Tax Annual Amount: 1952
- Building Features: Exercise Centre, Swimming, Clubhouse
- Community Features: Pets Allowed With Restrictions
- Architectural Style: Low rise
Room Dimensions
 |
This listing content provided by REALTOR.ca has
been licensed by REALTOR® members of The Canadian Real Estate Association |
|---|
Nearby Places
Similar Condos Stat in Saskatoon
502 1015 Patrick Crescent mortgage payment






