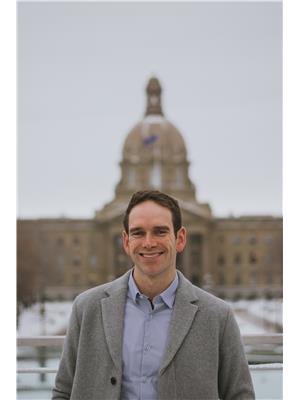11243 10 Av Nw, Edmonton
- Bedrooms: 4
- Bathrooms: 3
- Living area: 140 m2
- Type: Residential
Source: Public Records
Note: This property is not currently for sale or for rent on Ovlix.
We have found 6 Houses that closely match the specifications of the property located at 11243 10 Av Nw with distances ranging from 2 to 10 kilometers away. The prices for these similar properties vary between 599,000 and 769,999.
11243 10 Av Nw was built 34 years ago in 1990. If you would like to calculate your mortgage payment for this this listing located at T6J6S2 and need a mortgage calculator please see above.
Nearby Places
Name
Type
Address
Distance
Ellerslie Rugby Park
Park
11004 9 Ave SW
1.5 km
MIC - Century Park
Doctor
2377 111 St NW,#201
1.8 km
The Keg Steakhouse & Bar - South Edmonton Common
Restaurant
1631 102 St NW
2.1 km
Fatburger
Restaurant
1755 102 St NW
2.3 km
Best Buy
Establishment
9931 19 Ave NW
2.4 km
Milestones
Bar
1708 99 St NW
2.6 km
Famoso Neapolitan Pizzeria
Restaurant
1437 99 St NW
2.6 km
South Edmonton Common
Establishment
1978 99 St NW
2.7 km
Walmart Supercentre
Shoe store
1203 Parsons Rd NW
2.7 km
Sandman Signature Edmonton South Hotel
Lodging
10111 Ellerslie Rd SW
2.8 km
Cineplex Odeon South Edmonton Cinemas
Movie theater
1525 99 St NW
2.8 km
BEST WESTERN PLUS South Edmonton Inn & Suites
Lodging
1204 101 St SW
2.9 km
Location & Community
- Municipal Id: 4092474
- Ammenities Near By: Playground, Public Transit, Shopping
Additional Features
- Features: See remarks
BEAUTIFUL AND UPDATED! This 4 Level Split with 4 Beds, 3 Full baths, and over 2200 sqft of living space in the very desirable neighbourhood of Twin Brooks is upgraded and ready to be your new dream home! NEW TRIPLE PANE WINDOWS, NEW FURNACE, NEW HWT, NEW PAINT and many many more! Walk inside to the vaulted ceiling main floor with large living and dining room. In the kitchen is where you will take notice to the details of this home! Amazing open space that looks into the lower level. Upstairs, you will find 3 bedrooms. The primary with double closets and an ensuite with tub and lots of natural light. Two more sizeable bedrooms and full bathroom finish off this level. The lower level has the 4th bedroom, spacious laundry room and your 3rd full bathroom! The garage floor is epoxy sealed too! Step outside into your backyard oasis! This METICULOUSLY MAINTAINED backyard feels like its right out of a magazine. Massive wrap around deck with patio and landscaped perfectly!! Close to the elementary school! (id:1945)








