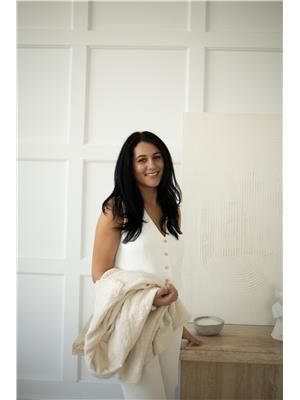5 Shaver Road, St Catharines
- Bedrooms: 4
- Bathrooms: 2
- Living area: 1195 sqft
- Type: Residential
Source: Public Records
Note: This property is not currently for sale or for rent on Ovlix.
We have found 6 Houses that closely match the specifications of the property located at 5 Shaver Road with distances ranging from 2 to 10 kilometers away. The prices for these similar properties vary between 694,995 and 1,049,000.
Nearby Places
Name
Type
Address
Distance
Brock University
University
500 Glenridge Avenue
2.2 km
Ridley College
School
2 Ridley Road
2.3 km
Sir Winston Churchill Secondary School
School
101 Glen Morris Dr
3.0 km
Montebello Park
Park
64 Ontario St
3.2 km
The Pen Centre
Shopping mall
221 Glendale Ave
3.4 km
St Catharines
Locality
St Catharines
3.4 km
Gatorade Garden City Complex
Stadium
8 Gale Crescent
3.8 km
Short Hills Provincial Park
Park
Thorold
4.0 km
Kilt & Clover
Restaurant
17 Lock St
7.8 km
Holy Cross Catholic Secondary School
School
460 Linwell Rd
8.7 km
Ball's Falls Conservation Area
Park
3296 Sixth Ave
9.8 km
Westlane Secondary School
School
5960 Pitton Rd
12.0 km
Property Details
- Cooling: Central air conditioning
- Heating: Forced air, Natural gas
- Year Built: 1999
- Structure Type: House
- Exterior Features: Brick, Brick Veneer
Interior Features
- Basement: Partially finished, Full
- Appliances: Washer, Refrigerator, Central Vacuum, Dishwasher, Stove, Dryer, Hood Fan, Window Coverings, Garage door opener, Microwave Built-in
- Living Area: 1195
- Bedrooms Total: 4
- Fireplaces Total: 1
Exterior & Lot Features
- Lot Features: Sump Pump, Automatic Garage Door Opener
- Water Source: Municipal water
- Parking Total: 4
- Parking Features: Attached Garage
Location & Community
- Directions: Mac Turnbull to Shaver Rd.
- Common Interest: Freehold
- Subdivision Name: 462 - Rykert/Vansickle
Utilities & Systems
- Sewer: Storm sewer
Tax & Legal Information
- Tax Annual Amount: 5145.6
- Zoning Description: RESIDENTIAL
Additional Features
- Photos Count: 48
Spacious 4 level back-split located in great family friendly neighbourhood, close to all amenities. Shopping, schools, parks, and restaurants and hospital are all just minutes away. Hardwood in living and dining rooms, custom kitchen with extra cabinets and counter space. Interior access to double car garage. Large family room with fireplace and walk out to fenced yard. 4 good sized bedrooms, two baths and a den in the lower level. This home has been lovingly cared for and meticulously maintained. It's move-in ready, allowing you to enjoy all the comforts of your new home from day one. Enjoy the peace and serenity of a well-established family friendly neighbourhood and a strong sense of community. Don't miss the opportunity to make this beautiful 4-level back-split your forever home. Shingles and Furnace less than 5 years old (as per Seller). (id:1945)









