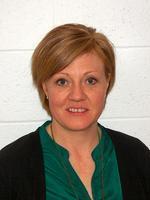52415 A Range Road 180, Rural Yellowhead County
52415 A Range Road 180, Rural Yellowhead County
×

50 Photos






- Bedrooms: 5
- Bathrooms: 4
- Living area: 2471 square feet
- MLS®: a2126861
- Type: Residential
- Added: 17 days ago
Property Details
Custom built home on 26.99 acres minutes from Edson. Pulling into the yard you see this stunning home finished with masonry and hardi board siding. The high, covered entrance with an oversized door leads you into the bright, airy home. To your right you see the 2 sided fireplace finished in rock in the formal dining room. Continuing on you enter into the spacious kitchen, nook and living room that has numerous, large windows and a door leading to the covered upper deck where you can see the beautiful mountain view on a clear day. Cozy up on the other side of that amazing fireplace in the large living room that has a gorgeous coffered ceiling. The kitchen goes above and beyond with white custom cabinetry to the ceiling , quartzite countertops, herringbone backsplash, gas range, on demand hot water tap, built in microwave, a gorgeous large island with seating and storage in a different color, beautiful lighting over the island and a great nook for eat in meals. Tucked in behind the kitchen is the spacious primary suite which includes a large walk in closet, amazing ensuite with an oversized soaking tub under the window, steam shower, water closet and double vanity with a storage tower cabinet. On the other side of the living room are the 2 large secondary bedrooms with a Jack and Jill bathroom which has a double vanity and separate room with the bath and toilet. The main floor also has an office, 2 pc washroom and access to the upper heated, double garage. There is a massive bonus room on the second floor. Downstairs is just as bright with a walk out access to the backyard and lower, covered deck and a wall of windows. There is a recreation room with a bar, space for the whole family and the second rock fireplace. The lower level also has 2 bedrooms, an exercise room, laundry room, utility area, storage, another full washroom and access to the lower garage. Outside there is a firepit area for gatherings or quiet nights, a hot tub on the lower covered patio, large grassy areas both front and back of the home, a dirt bike track and a massive 51x75 shop with attached carport and storage shed and a 14x16 door. Elevated finishes throughout include engineered hardwood flooring, specialty tiles, quartzite in the master ensuite and jack and jill washrooms, oversized tubs, air conditioning, central vacuum, stained concrete floors in basement and upgraded faucets, cabinet handles and pulls, lighting and custom mouldings. This property exudes quiet luxury and a lifestyle that you don't want to miss out on. (id:1945)
Property Information
- Sewer: Septic tank, Pump
- Tax Lot: 5
- Cooling: Central air conditioning
- Heating: Forced air, Natural gas
- List AOR: Alberta West
- Stories: 1
- Tax Year: 2024
- Basement: Finished, Full
- Flooring: Hardwood
- Tax Block: 1
- Utilities: Water, Sewer, Natural Gas, Electricity
- Year Built: 2013
- Appliances: Washer, Refrigerator, Range - Gas, Dishwasher, Dryer, Microwave, Hot Water Instant, Window Coverings, Garage door opener
- Living Area: 2471
- Lot Features: Closet Organizers
- Photos Count: 50
- Water Source: Well
- Lot Size Units: acres
- Parcel Number: 0037657400
- Parking Total: 10
- Bedrooms Total: 5
- Structure Type: House
- Common Interest: Freehold
- Fireplaces Total: 2
- Parking Features: Attached Garage, Attached Garage, Garage, Gravel, Heated Garage
- Tax Annual Amount: 5318
- Bathrooms Partial: 1
- Community Features: Golf Course Development
- Foundation Details: See Remarks
- Lot Size Dimensions: 26.99
- Zoning Description: CRD
- Construction Materials: Wood frame
- Above Grade Finished Area: 2471
- Map Coordinate Verified YN: true
- Above Grade Finished Area Units: square feet
 |
This listing content provided by REALTOR.ca has
been licensed by REALTOR® members of The Canadian Real Estate Association |
|---|

