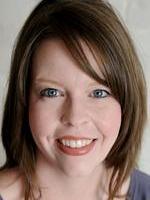516 52 Street, Edson
516 52 Street, Edson
×

21 Photos






- Bedrooms: 5
- Bathrooms: 2
- Living area: 1075.96 square feet
- MLS®: a2123082
- Type: Duplex
- Added: 13 days ago
Property Details
This half duplex offers incredible potential for investors, first-time buyers, or those seeking a project to make their own mark. With a little TLC and creativity, you can transform this space into the home of your dreams.Don't miss out on this rare opportunity to own a piece of Edson and create the lifestyle you've always wanted. Ready to see this charming half duplex in person? Don't miss out on the opportunity to explore its endless potential! (id:1945)
Best Mortgage Rates
Property Information
- Tax Lot: 2B
- Cooling: None
- Heating: Forced air, Natural gas
- Stories: 1
- Tax Year: 2023
- Basement: Finished, Full
- Flooring: Carpeted, Linoleum
- Tax Block: 25
- Year Built: 1976
- Appliances: Washer, Refrigerator, Dryer, Hood Fan, Window Coverings
- Living Area: 1075.96
- Lot Features: Back lane, No Smoking Home, Sauna
- Photos Count: 21
- Lot Size Units: square feet
- Parcel Number: 0012285608
- Parking Total: 3
- Bedrooms Total: 5
- Structure Type: Duplex
- Common Interest: Freehold
- Parking Features: Other
- Subdivision Name: Edson
- Tax Annual Amount: 1920
- Security Features: Smoke Detectors
- Foundation Details: Poured Concrete
- Lot Size Dimensions: 3190.00
- Zoning Description: R-2
- Architectural Style: Bungalow
- Construction Materials: Wood frame
- Above Grade Finished Area: 1075.96
- Above Grade Finished Area Units: square feet
Room Dimensions
 |
This listing content provided by REALTOR.ca has
been licensed by REALTOR® members of The Canadian Real Estate Association |
|---|
Nearby Places
516 52 Street mortgage payment
