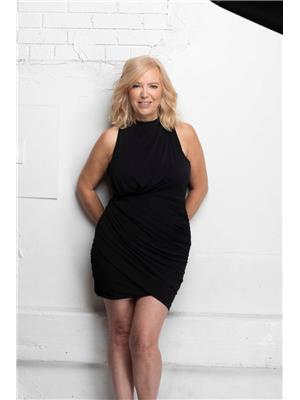124 Crumlin Lane, Freelton
- Bedrooms: 2
- Bathrooms: 2
- Living area: 1632 square feet
- Type: Residential
- Added: 3 days ago
- Updated: 2 days ago
- Last Checked: 9 hours ago
- Listed by: RIGHT AT HOME REALTY BROKERAGE
- View All Photos
Listing description
This House at 124 Crumlin Lane Freelton, ON with the MLS Number 40764449 which includes 2 beds, 2 baths and approximately 1632 sq.ft. of living area listed on the Freelton market by Matthew Daniel Tamburello - RIGHT AT HOME REALTY BROKERAGE at $649,000 3 days ago.
Spacious & Meticulously Maintained Home In Highly Sought After Hamilton Community! Fully Landscaped Corner Lot Encapsulated By Well Manicured Mature Trees Offering Both Privacy & Beauty, Stunning Curb Appeal & Custom Wrap-Around Enclosed Porch (covered entry with double front doors and sidelights, paved walkway and rock-edged flower beds enhance the arrival), Recreation Centre, Gym, Sauna, Pool Tables, Horseshoe Pits, Shuffleboard, Weekly Activities & Outdoor Saltwater Pool All Within Walking Distance, California Shutters & Beautifully Updated Birch Flooring Throughout - Carpet Free! Professionally Painted, Sprawling Open Concept Layout, Truly The Epitome Of Family Living Exemplifying Homeownership Pride, Generously Sized Bedrooms, Spacious Layout Ideal For Entertaining & Family Fun Without Compromising Privacy! Open Concept Basement Awaits Your Personal Touch, Plenty Of Natural Light Pours Through The Massive Windows (sun-filled living areas include a cozy sitting room with ceiling fan, plantation shutters and French doors that open to the backyard), Peaceful & Safe Family Friendly Neighbourhood, Beautiful Flow & Transition! Outside features a multi-level rear deck with steps down to a stone patio and lush lawn — perfect for outdoor dining and entertaining — and well-maintained landscaping with mature shrubs and stone accents. Perfect Starter Or Downsize Home, Surrounded By All Amenities Including Trails, Parks, Playgrounds, Golf, & Highway, Ample Parking Accommodates Up To Four Vehicles, Packed With Value & Everything You Could Ask For In A Home So Don't Miss Out! (id:1945)
Property Details
Key information about 124 Crumlin Lane
Interior Features
Discover the interior design and amenities
Exterior & Lot Features
Learn about the exterior and lot specifics of 124 Crumlin Lane
Utilities & Systems
Review utilities and system installations
powered by


This listing content provided by
REALTOR.ca
has been licensed by REALTOR®
members of The Canadian Real Estate Association
members of The Canadian Real Estate Association
Nearby Listings Stat Estimated price and comparable properties near 124 Crumlin Lane
Active listings
3
Min Price
$599,500
Max Price
$649,000
Avg Price
$616,133
Days on Market
58 days
Sold listings
2
Min Sold Price
$645,000
Max Sold Price
$645,000
Avg Sold Price
$645,000
Days until Sold
61 days
Nearby Places Nearby schools and amenities around 124 Crumlin Lane
Westfield Heritage Village
(7.1 km)
1049 Kirkwall Rd, Rockton
Flamboro Downs
(8.5 km)
967 Ontario 5, Hamilton
African Lion Safari
(8.7 km)
1386 Cooper Rd, Hamilton
Price History
September 3, 2025
by RIGHT AT HOME REALTY BROKERAGE
$649,000











