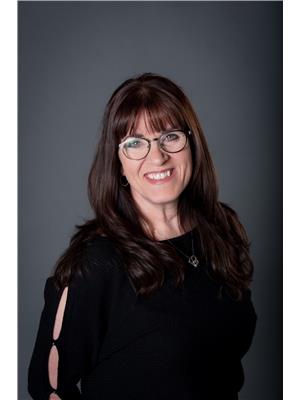70150 46 Road E, Brokenhead Rm
70150 46 Road E, Brokenhead Rm
×

50 Photos






- Bedrooms: 5
- Bathrooms: 4
- Living area: 1700 square feet
- MLS®: 202329688
- Type: Residential
- Added: 174 days ago
Property Details
R03//Brokenhead Rm/Looking to Start a Home Based Business? Refrigerated Bldg for Meat Cutting! Shop for Semi Trucks! 35.87ac Country Living! Spacious Family Home 1700sqft Raised Bung w FF Lower Level Dbles Your Living Space! 5BR, 3.5 Baths. 3 Spacious Living Areas. Kitch Maple Cabs, Island, Pantry, SS Appliances & Plenty of Counterspace! Attach 24x32 Garage 8x8/12x12 OH doors, Loft Area Storage, Infloor Heat! Refridgerated Bldg 32x40, 3 Phase Power Inverter, Separate Hydro Meter, 4 Commercial Freezer/Coolers (1 Freezer, 1 Freezer/Cooler, 2 Coolers), Work Area w SS Sink, Wipe-able Walls, 2pc Bath, Hwt/Water Softner, Septic Holding Tank. Back Yard Ins Shop 40x96 w 16' Ceiling, 16x20 OH Door w Auto Opener, Concrete Floor, Wood Boiler/Electric Heat, Cold Water Sink/Toilet, Metal Clad In/Out, Upper Level Loft/Storage/Office, 30x96 Open Lean-to Working Area, Fenced Area for Horses/Livestock, 2 Waterer, Shelter. New Shingles 2023 on Home! So Much To See & So Little Space to Write! Call to Arrange Appmt! (id:1945)
Best Mortgage Rates
Property Information
- Sewer: Holding Tank, Septic Tank and Field
- Heating: In Floor Heating, Heat Recovery Ventilation (HRV), Electric
- Tax Year: 2023
- Flooring: Tile, Laminate, Wall-to-wall carpet
- Year Built: 2001
- Appliances: Washer, Refrigerator, Water softener, Dishwasher, Dryer, Hood Fan, Garage door opener, Garage door opener remote(s)
- Living Area: 1700
- Lot Features: Private setting, Embedded oven, Cooking surface, No Smoking Home, Sump Pump, Atrium/Sunroom, Private Yard
- Photos Count: 50
- Water Source: Well
- Lot Size Units: acres
- Bedrooms Total: 5
- Structure Type: House
- Common Interest: Freehold
- Fireplaces Total: 1
- Parking Features: Attached Garage, Parking Pad, Other, Other, Other
- Street Dir Suffix: East
- Tax Annual Amount: 1
- Bathrooms Partial: 1
- Fireplace Features: Wood, Stove
- Lot Size Dimensions: 35.870
- Architectural Style: Raised bungalow
Room Dimensions
 |
This listing content provided by REALTOR.ca has
been licensed by REALTOR® members of The Canadian Real Estate Association |
|---|
Nearby Places
70150 46 Road E mortgage payment
