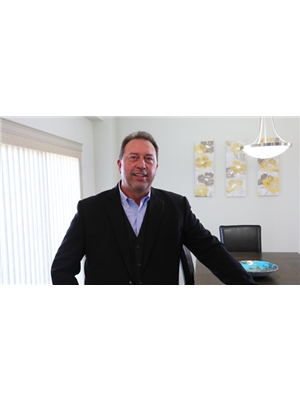1712 6 Avenue Nw, Calgary
- Bedrooms: 5
- Bathrooms: 4
- Living area: 2152.03 square feet
- Type: Residential
Source: Public Records
Note: This property is not currently for sale or for rent on Ovlix.
We have found 6 Houses that closely match the specifications of the property located at 1712 6 Avenue Nw with distances ranging from 2 to 10 kilometers away. The prices for these similar properties vary between 749,000 and 999,900.
Nearby Places
Name
Type
Address
Distance
Queen Elizabeth Junior Senior High School
School
512 18 St NW
0.2 km
Riley Park
Park
Calgary
0.6 km
Alberta College Of Art + Design
Art gallery
1407 14 Ave NW
0.7 km
SAIT Polytechnic
University
1301 16 Ave NW
1.0 km
Shaw Millennium Park
Park
Calgary
1.4 km
Branton Junior High School
University
2103 20 St NW
1.6 km
River Cafe
Bar
25 Prince's Island Park
1.9 km
Prince's Island Park
Park
698 Eau Claire Ave SW
2.0 km
McMahon Stadium
Stadium
1817 Crowchild Trail NW
2.1 km
Keg Steakhouse & Bar
Bar
320 4 Ave SW
2.3 km
Crescent Heights High School
School
1019 1 St NW
2.3 km
Boston Pizza
Restaurant
1116 17 Ave SW
2.4 km
Property Details
- Heating: Forced air, Natural gas
- Structure Type: Duplex
- Exterior Features: Concrete, Stucco, Composite Siding
- Foundation Details: Poured Concrete
- Construction Materials: Poured concrete, Wood frame
Interior Features
- Basement: Finished, Full
- Flooring: Hardwood, Carpeted, Ceramic Tile
- Appliances: Refrigerator, Cooktop - Gas, Dishwasher, Microwave, Hood Fan, Garage door opener
- Living Area: 2152.03
- Bedrooms Total: 5
- Fireplaces Total: 1
- Bathrooms Partial: 1
- Above Grade Finished Area: 2152.03
- Above Grade Finished Area Units: square feet
Exterior & Lot Features
- Lot Features: Back lane, Wet bar, Closet Organizers, Level
- Lot Size Units: square meters
- Parking Total: 2
- Parking Features: Detached Garage
- Lot Size Dimensions: 316.00
Location & Community
- Common Interest: Freehold
- Street Dir Suffix: Northwest
- Subdivision Name: Hillhurst
Tax & Legal Information
- Tax Lot: 66
- Tax Block: 8
- Zoning Description: R-C2
Additional Features
- Photos Count: 50
OPEN HOUSE SUN MAY 21 2:30- 4:30PM | Move in Today! This upscale, modern home offers your family a lifestyle unlike any other – highly walkable, trendy shops/restaurants, and some of the city’s best outdoor recreation options. The location is within walking distance of West Hillhurst Community Assoc. & Outdoor Pool, Riley Park, West Hillhurst Off Leash Park, Made by Marcus, and all Kensington has to offer! Close to schools such as Queen Elizabeth Elementary & High School, SAIT, and ACAD and a few short blocks from the Bow River Pathway system, it’s a fantastic area for the whole family! Over 3,140 sq ft spread over 3 floors offers tons of space and room to grow with 4 total bedrooms and a fully developed basement with a home GYM, large rec room, and a wet bar. The main floor, covered in wide plank engineered hardwood flooring, has 10-FT ceilings, a quiet front OFFICE w/ a stunning feature wall overlooking the South front yard, a central open-concept kitchen, and a rear living space with an inset gas fireplace, large windows, and a rear mudroom. The kitchen has an oversized 10-ft island with a dual basin undermount sink, quartz counters, and breakfast bar seating. The stainless-steel appliance package includes a refrigerator, a wall oven/microwave, a custom hood fan, and a gas cooktop. A built-in pantry offers ample storage alongside the shaker-style cabinetry. Upstairs, a large LOFT space w/ a tray ceiling is a lovely secondary family room or kids’ area. The primary suite has a custom feature wall, a massive walk-in closet, large windows, and a 5-pc ensuite. The ensuite is the epitome of luxury, complete with heated floors, a fully tiled walk-in shower, a freestanding tub, dual undermount sinks, and a private water closet. Two extra bedrooms each feature built-in closets and share the main bathroom with an undermount sink and tub/shower combo w/ full-height tile surround. An upstairs laundry room is complete with upper cabinets and a quartz countertop. The fully de veloped basement is the perfect space for movie nights with the family and everyday activities, with a large rec room, a dedicated home gym, a full wet bar with upper and lower cabinets, quartz counter, tile backsplash, and a bar sink. There’s also a 4th bedroom and a 4pc bathroom for older kids or overnight guests. With a 135FT DEEP LOT, this home offers a rare large backyard providing lots of outdoor space and a double detached garage, w/ fantastic curb appeal. With easy access to 14th Street, Memorial Drive, and Crowchild Trail, you’re just a short drive downtown, to shopping along 16th Ave, and the C-Train. This home offers all the modern perks and amenities you and your family are looking for! (id:1945)











