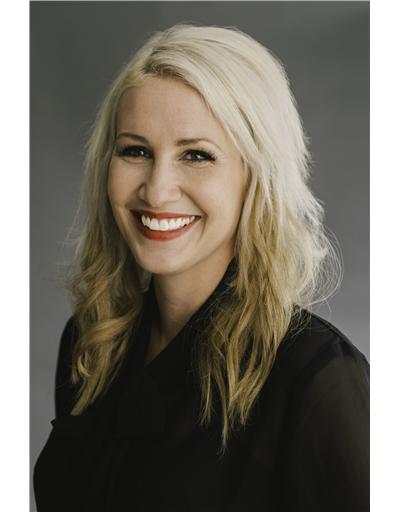82 Timberlane Crescent, Kitchener
- Bedrooms: 3
- Bathrooms: 1
- Living area: 1695 square feet
- Type: Residential
- Added: 4 days ago
- Updated: 3 days ago
- Last Checked: 3 days ago
- Listed by: RE/MAX TWIN CITY REALTY INC.
- View All Photos
Listing description
This House at 82 Timberlane Crescent Kitchener, ON with the MLS Number 40762687 which includes 3 beds, 1 baths and approximately 1695 sq.ft. of living area listed on the Kitchener market by KAITLIN ZIMMER - RE/MAX TWIN CITY REALTY INC. at $524,900 4 days ago.

members of The Canadian Real Estate Association
Nearby Listings Stat Estimated price and comparable properties near 82 Timberlane Crescent
Nearby Places Nearby schools and amenities around 82 Timberlane Crescent
Westheights Public School
(0.8 km)
Kitchener
Forest Heights Collegiate Institute
(2 km)
255 Fischer Hallman Rd, Kitchener
Queensmount Public School
(3.2 km)
21 Westmount Rd W, Kitchener
Kitchener Waterloo Collegiate and Vocational School
(5 km)
787 King St W, Kitchener
Tim Hortons
(2.8 km)
685 Fischer Hallman Rd, Kitchener
Wild Wing Kitchener
(2.9 km)
715 Fischer Hallman Rd, Kitchener
Sobeys
(3.8 km)
1187 Fischer Hallman Rd, Kitchener
St. Mary's General Hospital
(4.1 km)
911 Queen's Blvd, Kitchener
Grand River Hospital
(4.9 km)
835 King St W, Kitchener
The Bauer Kitchen
(5 km)
187 King St S #102, Waterloo
Boston Pizza
(5 km)
721 Ottawa St S, Kitchener
Joseph Schneider Haus
(5 km)
466 Queen St S, Kitchener
Waterloo Memorial Recreation Complex
(5.1 km)
101 Father David Bauer Dr, Waterloo
Price History
















