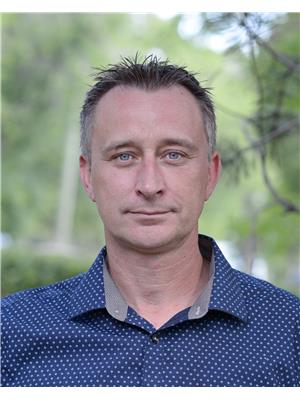40108 Rr 20 5, Rural Stettler No 6 County Of
40108 Rr 20 5, Rural Stettler No 6 County Of
×

50 Photos






- Bedrooms: 6
- Bathrooms: 4
- Living area: 429 square feet
- MLS®: a2124822
- Type: Residential
- Added: 13 days ago
Property Details
This is a one-of-a-kind, custom-built home sitting on nearly 10 acres. This property is set in the beautiful, rolling hills, just 7 minutes from Buffalo Lake. It is in a private spot as it is located at the end of a gravel road. This 6 bedroom home is built into a hillside, with 3443 sq ft on the main floor and 429 sq ft in the loft, with a combined total of 3872 sq ft. Inside, there is a large entrance open to a beautiful oak kitchen and dining room with vaulted ceiling. The bay window has an excellent view of the yard and pasture. The living room is also spacious, with enough room for plenty of furniture. There is a massive family room with gas fireplace. Down this hall are 2 bedrooms including a large primary bedroom with a bay window, walk in closet, and an ensuite. This bathroom has a shower and plenty of oak cabinets. This floor has two more bathrooms, one 4 pc with tub/shower combo and the other has a corner shower and a circular jet tub with tile surround. The laundry room is quite spacious with its own closet for hanging clothes and storage. The mudroom is just before the garage. Up a few steps, you will find 2 more bedrooms, both with lofts. Heading up a winding staircase, there are another two bedrooms, one with 2 pc ensuite, connected by a hall way open to the family room below. The attached garage has a door to the utility/storage room. In front of the house, there is a cement pad that stretches from the front door and goes past the garage, giving you plenty of parking near the house. This property has a huge yard with mature spruce trees and shrubs as well as natural bush along the back. There is a 40’ x 60’ with plenty of space to work, store your equipment, and there is a swimming pool in the back. The pasture is fully fenced, with a waterer and pens. This is a fantastic property for a hobby farm, horse lovers, or a growing family. (id:1945)
Best Mortgage Rates
Property Information
- Tax Lot: 1
- Cooling: None
- Heating: In Floor Heating, Natural gas
- Stories: 1
- Tax Year: 2023
- Basement: None
- Flooring: Carpeted, Vinyl Plank
- Tax Block: 1
- Year Built: 1981
- Appliances: Refrigerator, Oven - Electric, Range, Microwave, Washer & Dryer
- Living Area: 429
- Photos Count: 50
- Water Source: Well
- Lot Size Units: acres
- Parcel Number: 0023368780
- Bedrooms Total: 6
- Structure Type: House
- Common Interest: Freehold
- Fireplaces Total: 1
- Parking Features: Attached Garage
- Tax Annual Amount: 3494.43
- Bathrooms Partial: 1
- Exterior Features: Concrete, Brick
- Foundation Details: Slab
- Lot Size Dimensions: 9.51
- Zoning Description: Agriculture
- Construction Materials: Poured concrete, Wood frame
- Above Grade Finished Area: 429
- Above Grade Finished Area Units: square feet
Room Dimensions
 |
This listing content provided by REALTOR.ca has
been licensed by REALTOR® members of The Canadian Real Estate Association |
|---|
Nearby Places
Similar Houses Stat in Rural Stettler No 6 County Of
40108 Rr 20 5 mortgage payment






