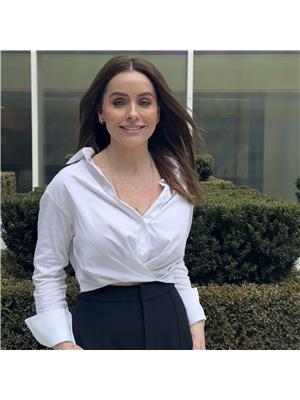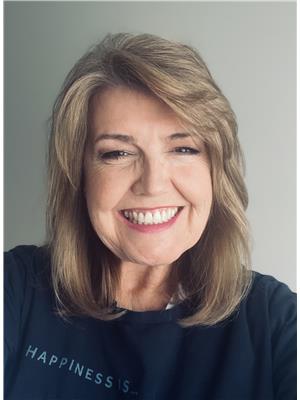1224 Queens Plate Road, Oakville
- Bedrooms: 4
- Bathrooms: 4
- Type: Residential
- Added: 1 month ago
- Updated: 3 weeks ago
- Last Checked: 22 hours ago
- Listed by: RARE REAL ESTATE
- View All Photos
Listing description
This House at 1224 Queens Plate Road Oakville, ON with the MLS Number w12303307 listed by KRISTY ANDERSON - RARE REAL ESTATE on the Oakville market 1 month ago at $1,859,990.

members of The Canadian Real Estate Association
Nearby Listings Stat Estimated price and comparable properties near 1224 Queens Plate Road
Nearby Places Nearby schools and amenities around 1224 Queens Plate Road
Abbey Park High School
(2.3 km)
1455 Glen Abbey Gate, Oakville
Corpus Christi Catholic Secondary School
(3.7 km)
5150 Upper Middle Rd, Burlington
Bronte Creek Provincial Park
(1.5 km)
1219 Burloak Dr, Oakville
The Olive Press Restaurant
(3.3 km)
2322 Dundas St W, Oakville
Glen Abbey Golf Club
(4.4 km)
1333 Dorval Dr, Oakville
Canadian Golf Hall of Fame
(4.8 km)
1333 Dorval Dr, Oakville
Price History















