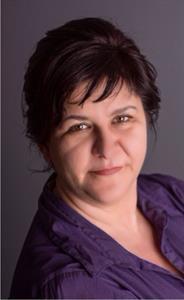48 Pioneer Road, Barry S Bay
48 Pioneer Road, Barry S Bay
×

30 Photos






- Bedrooms: 3
- Bathrooms: 2
- MLS®: 1376704
- Type: Residential
- Added: 87 days ago
Property Details
Solid brick bungalow on the outskirts of Barry's Bay. The moment you open the door you feel home. 2+ 1 bedrooms and a bathroom on each floor. Convenient main floor laundry and open concept kitchen, dining room with a patio door bringing you onto your backyard deck. Cosy in for the night with the wood stove in your living room. The attached garage takes the hassle out of winter and the spacious 24'x38' detached garage is heaven for the hobbyist in the family or extra car storage for the car buffs. The basement has a great bright rec room, the third bedroom, a cold room, 2 piece bathroom and loads of storage. Pride of ownership is apparent here. The year round road is not a through road so low traffic and yet close to the town of Barry's Bay and a fabulous hospital, great restaurants, shopping, banking, churches, post office, and 50 lakes in a 20 mile radius. Life here is GOOD. (id:1945)
Best Mortgage Rates
Property Information
- Sewer: Septic System
- Cooling: Central air conditioning
- Heating: Forced air, Oil, Other
- List AOR: Renfrew County
- Stories: 1
- Tax Year: 2024
- Basement: Partially finished, Full
- Flooring: Hardwood, Laminate, Ceramic
- Utilities: Electricity
- Year Built: 1991
- Appliances: Washer, Refrigerator, Stove, Dryer
- Lot Features: Flat site
- Photos Count: 30
- Water Source: Drilled Well
- Parcel Number: 575650368
- Parking Total: 8
- Bedrooms Total: 3
- Structure Type: House
- Common Interest: Freehold
- Fireplaces Total: 1
- Parking Features: Attached Garage, Detached Garage
- Tax Annual Amount: 2282
- Bathrooms Partial: 1
- Exterior Features: Brick
- Foundation Details: Block
- Lot Size Dimensions: 149.82 ft X 299.83 ft
- Zoning Description: R
- Architectural Style: Bungalow
Room Dimensions
 |
This listing content provided by REALTOR.ca has
been licensed by REALTOR® members of The Canadian Real Estate Association |
|---|
Nearby Places
Similar Houses Stat in Barry S Bay
48 Pioneer Road mortgage payment






